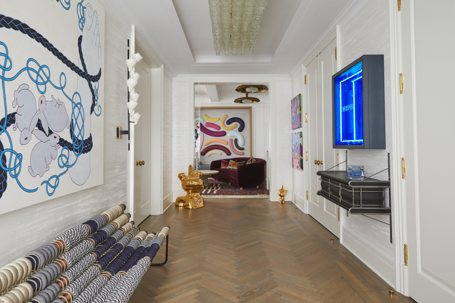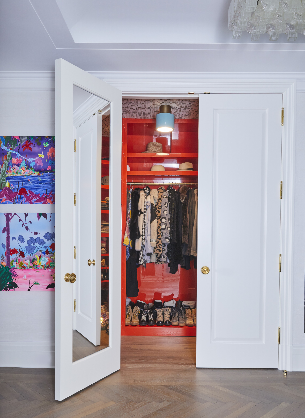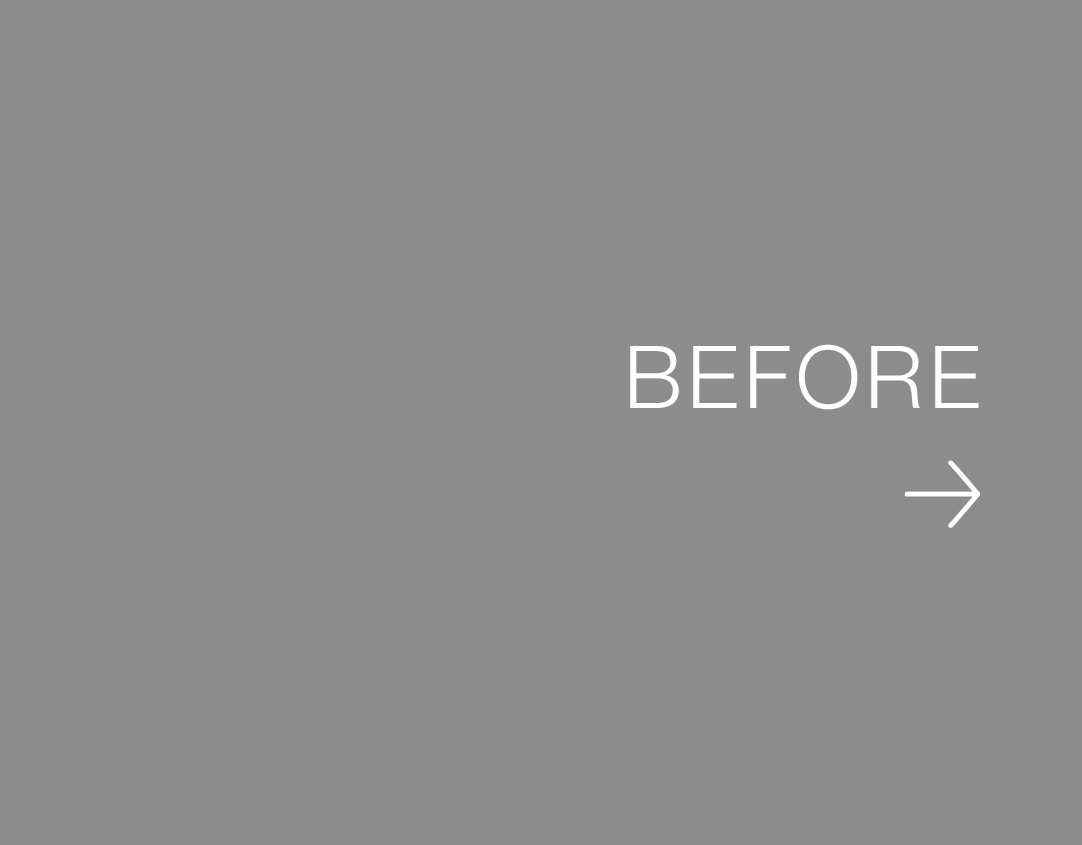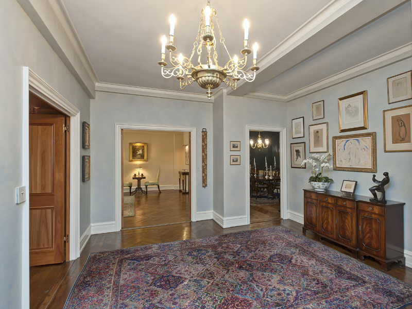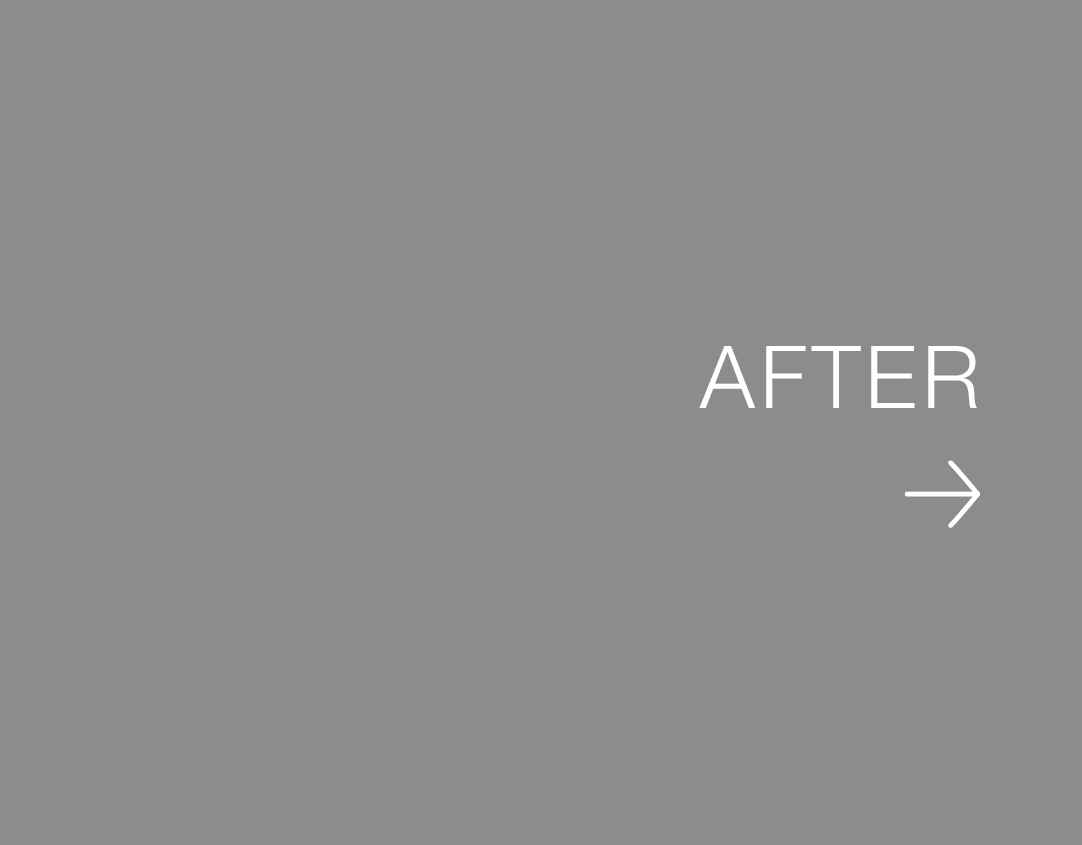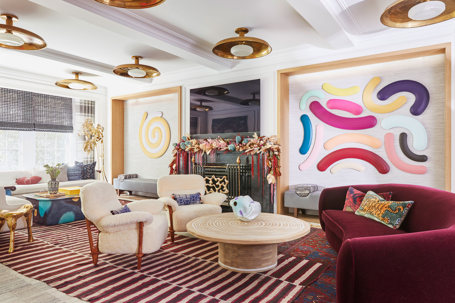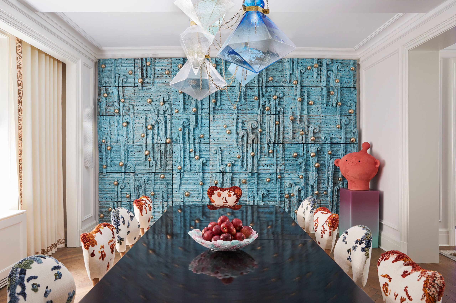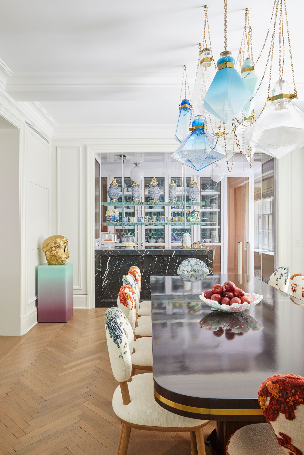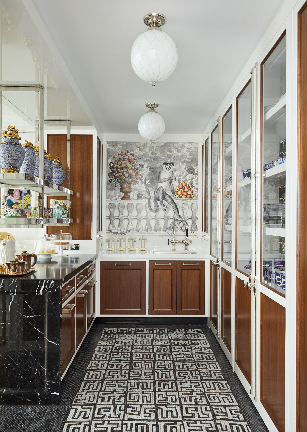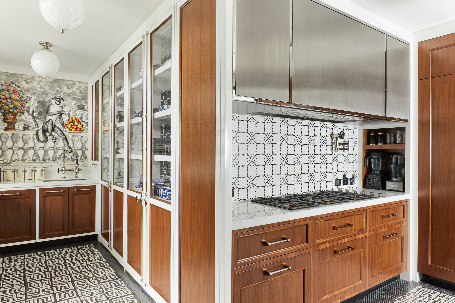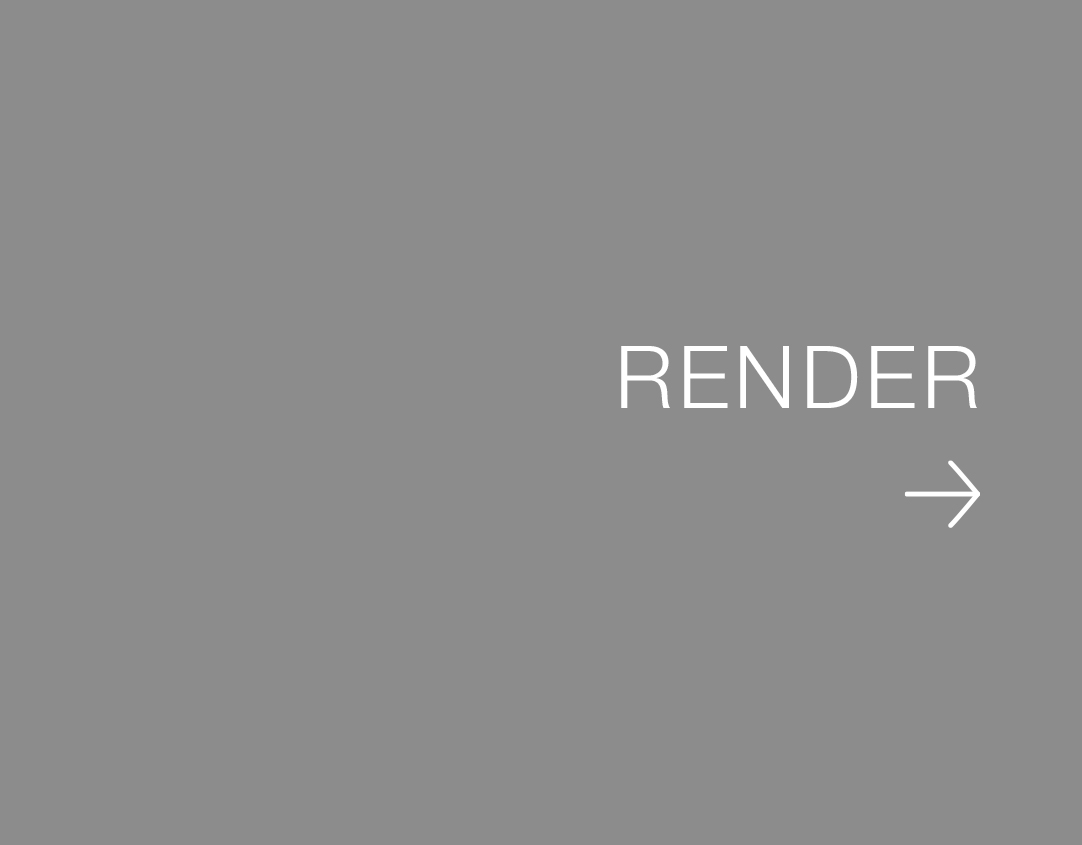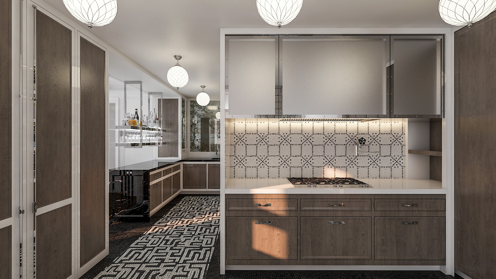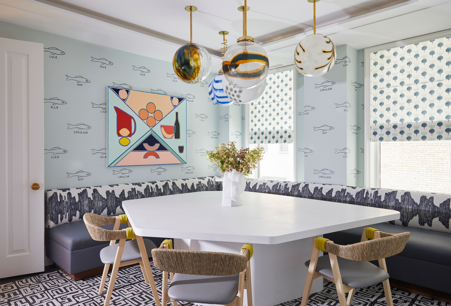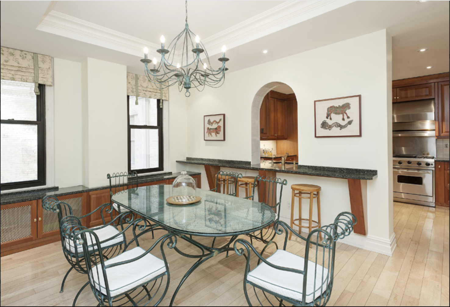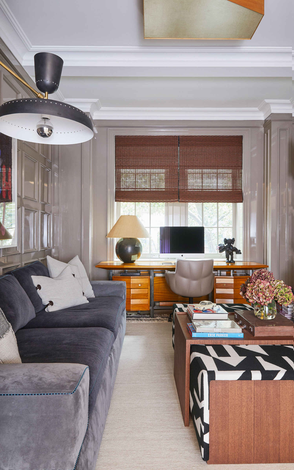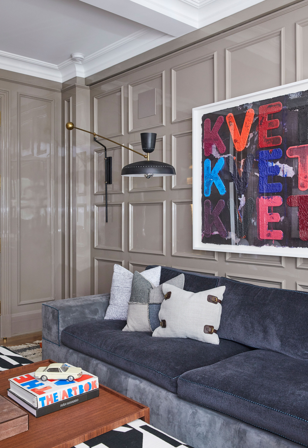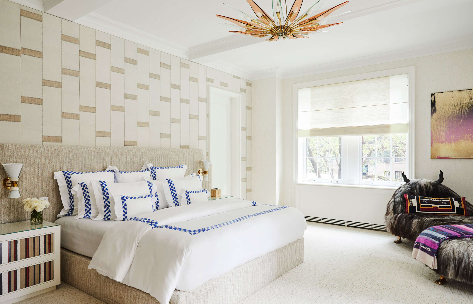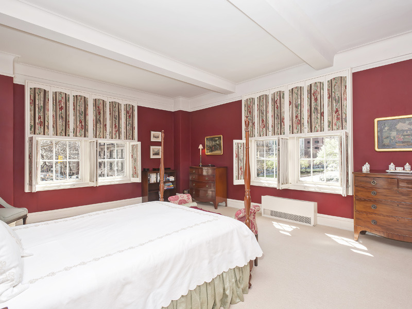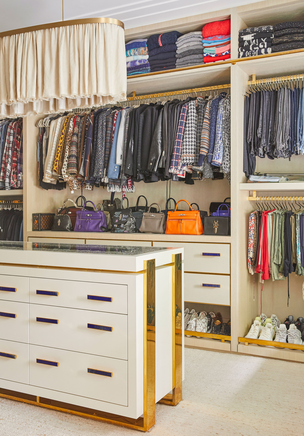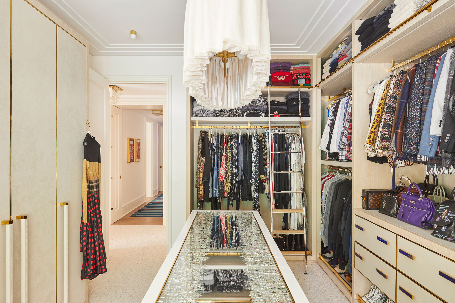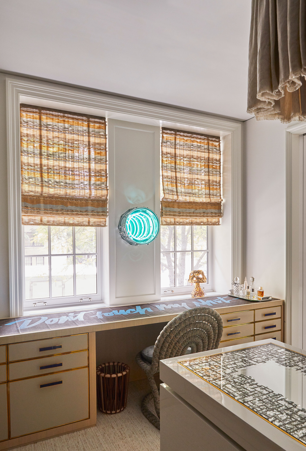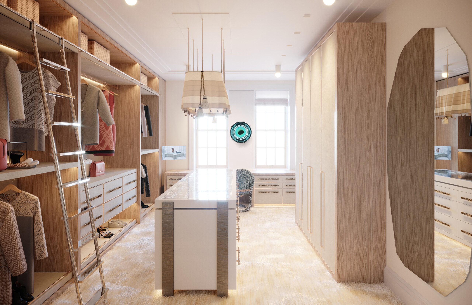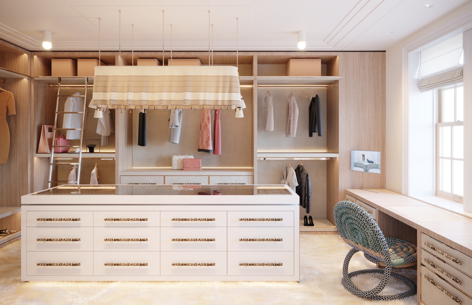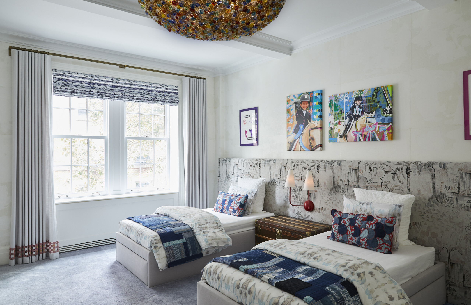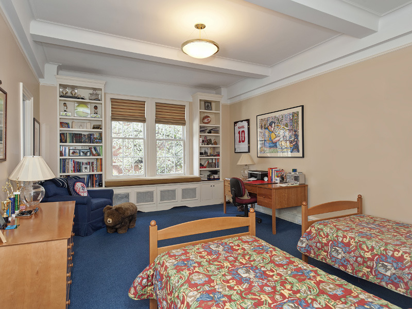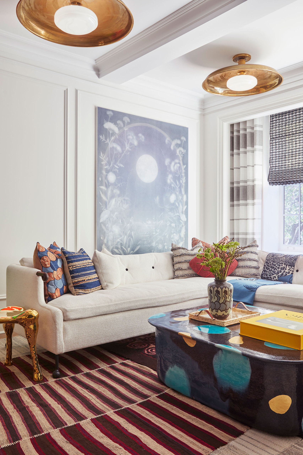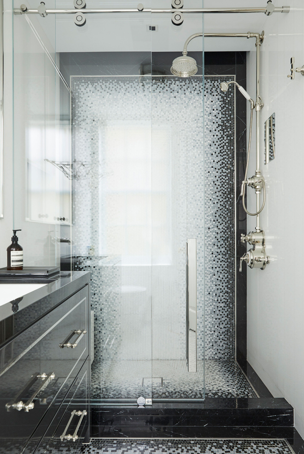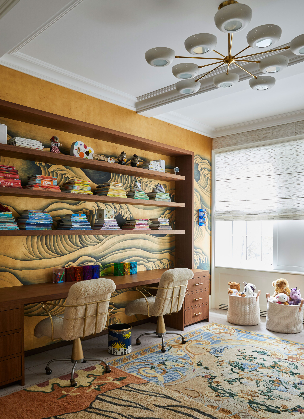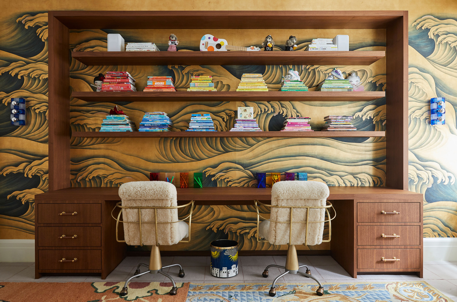Case Study of Uptown Eclectic
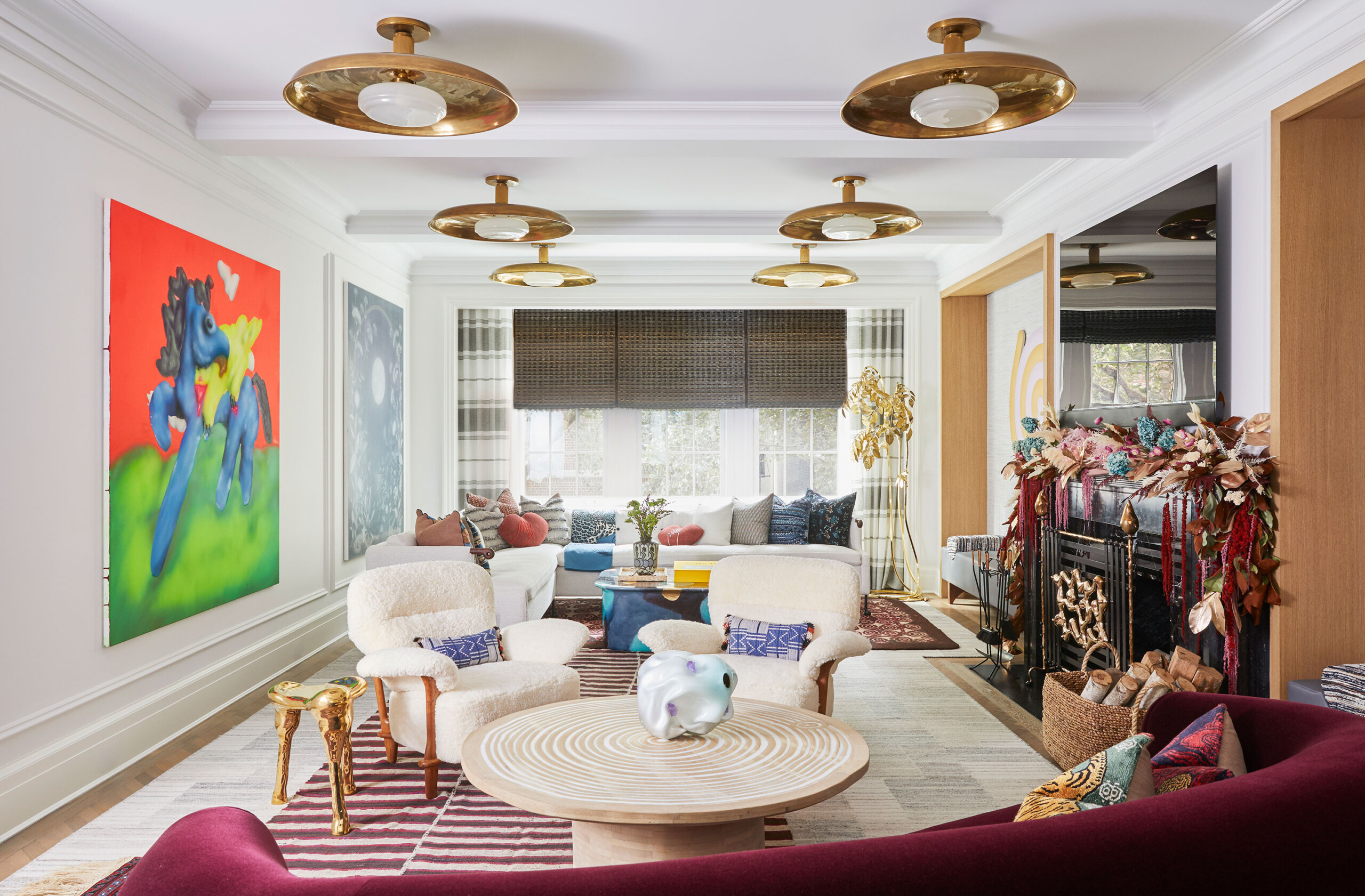
This Upper East Side apartment was transformed from a very traditional Park Avenue home to a vibrant, eclectic space filled with objects of art and collectible design. The 3,500 square foot footprint was reconfigured for this young family’s needs to include spaces such as a playroom, an office, a breakfast room and a primary suite. The clients wanted a home that felt unique, whimsical and comfortable for their family and their lifestyle.
To achieve this directive, it was all about pairing old and new, transitional and contemporary. Every decision was about finding the right balance of contrasting elements. Architecturally, we modernized the interior by combining smaller rooms to create more open-plan living while simultaneously introducing more traditional elements typical to this typology of building such as crown molding and wall panel details.
The home’s entry opened into a large foyer. To amplify storage in the space, Pembrooke & Ives built out a bold and bright entryway closet and created a more symmetrical and focused entry lined with modern art and a bench by Betil Dagdelen.
From a decorating perspective, we mixed antiques with contemporary pieces of furniture and used specialty, custom finishes and pronounced decorative lighting to add layers and depth to every space. Each room has its own distinct personality with individualized color palettes and finishes such that moving through the apartment feels like a journey of discovery and surprise.
The living room now features modern art by Josh Sperling and Theodora Allen, adorned by eclectic furniture. The space becomes saturated in deep wine reds and bold, yet thoughtful, patterns.
The formal dining room uses fun elements such as chairs from Pierre Yovanovitch, gem-like light fixtures from Frida Fjellman, and a custom ceramic blue accent wall by Peter Lane to breathe life into the gathering space.
The kitchen was reimagined into a more modernized, eclectic room in keeping with the rest of the apartment. It layers many different elements such as hand-cut tile, polished stainless steel and a Fornasetti mural.
Attached to the kitchen is an updated and contemporary breakfast room. Patterned wallpaper, a custom table, and banquette seating make this space inviting for more casual dining.
The home office walls were previously lined with wood paneling, however Pembrooke & Ives revived the space for a modern office featuring high gloss lacquered walls paired with vintage furniture and modern art for a sophisticated workspace.
The primary bedroom, previously red and white, was updated for a softer, calmer mood with patterned wallpaper, a vintage glass chandelier, and a custom upholstered headboard.
Renderings were used to preview the custom walk-in closet with various material options. From there, adjustments were made to achieve the final look.
The children’s bedroom offers a light and airy upgrade with grey, blue, and white tones adorned by a colorful statement chandelier by Carlos de la Puente. Two single beds are joined together via a custom upholstered headboard.
