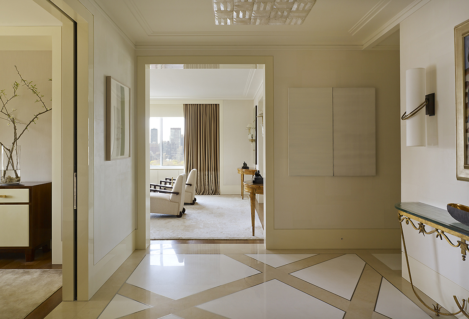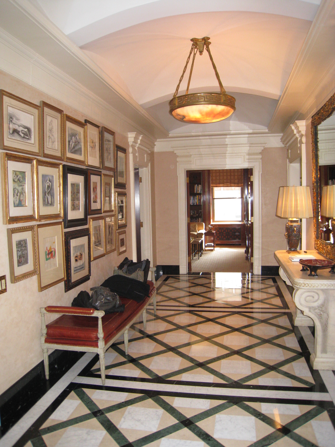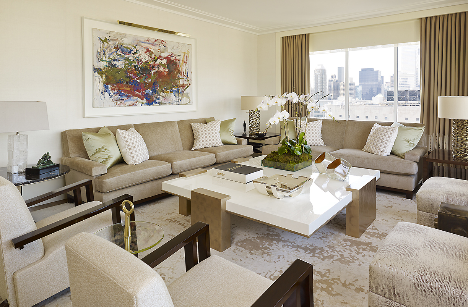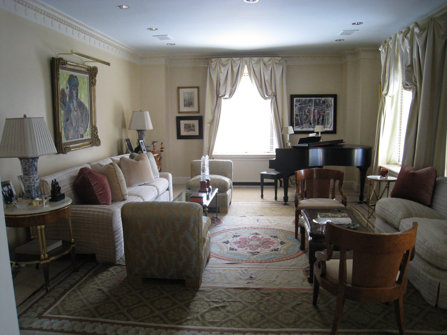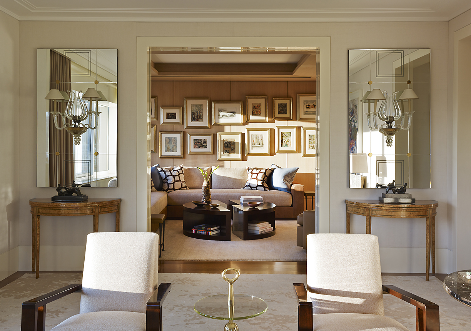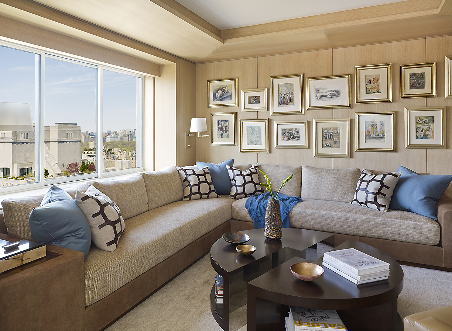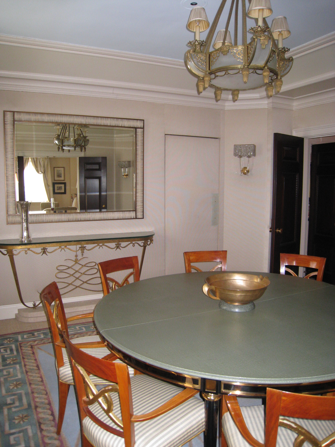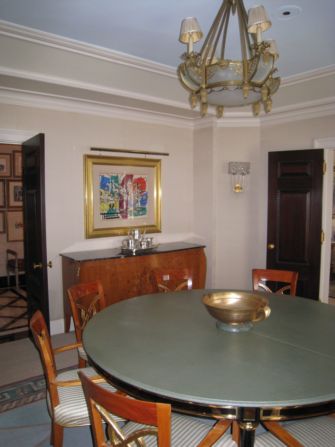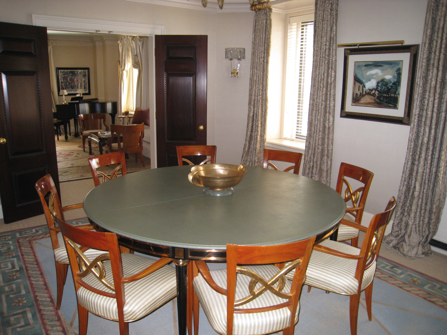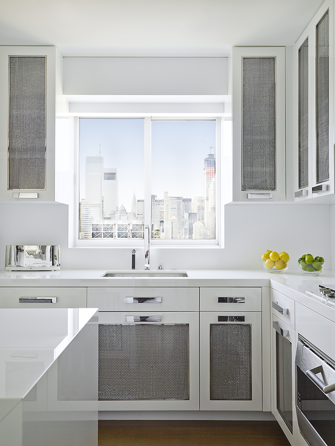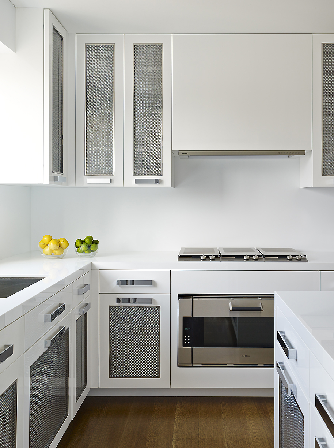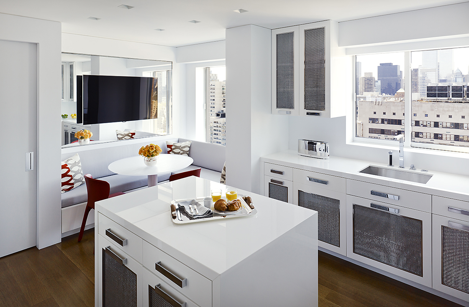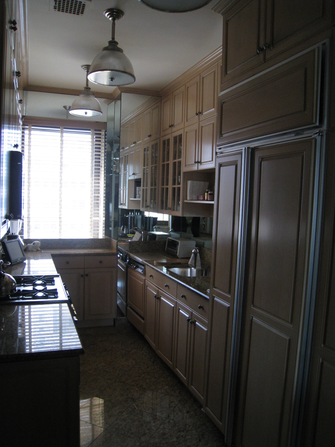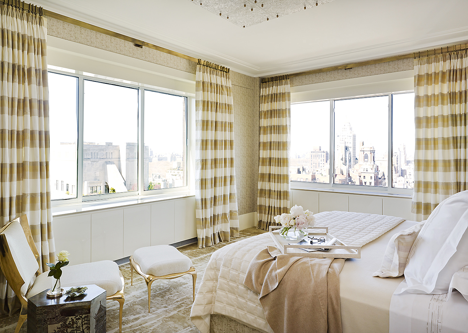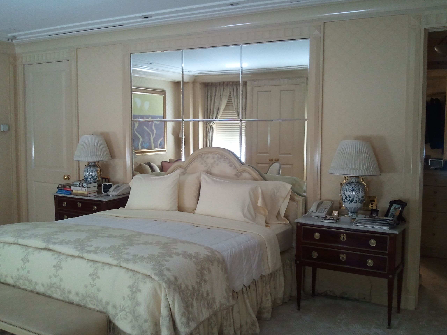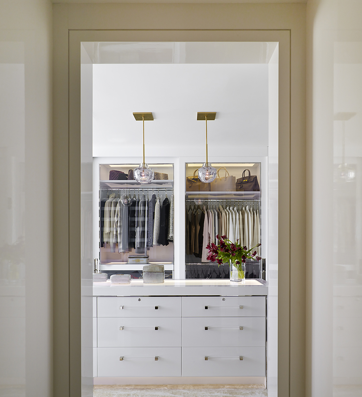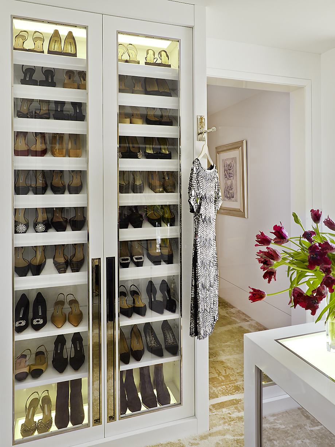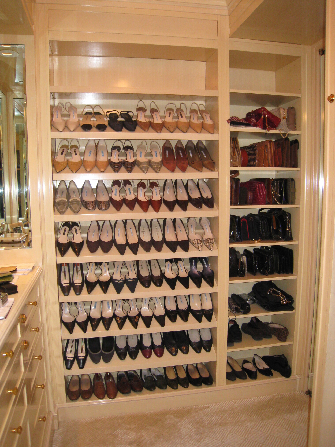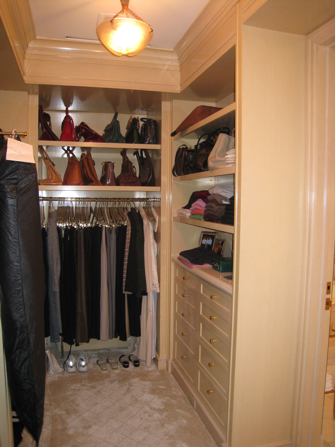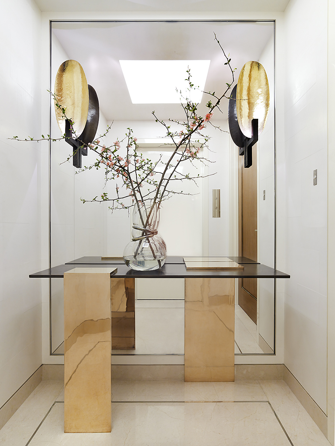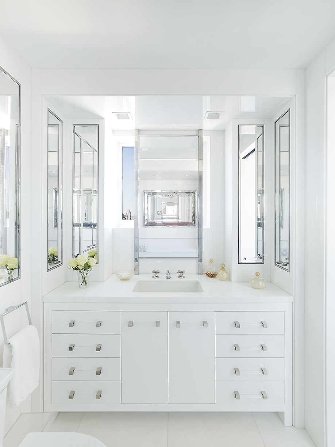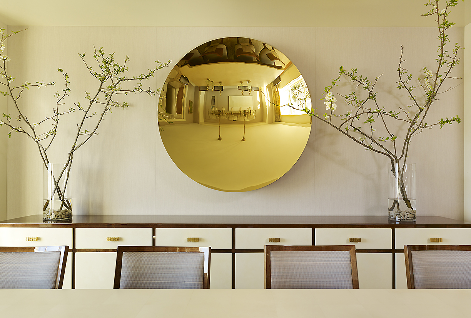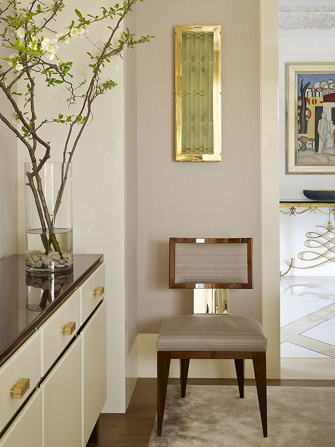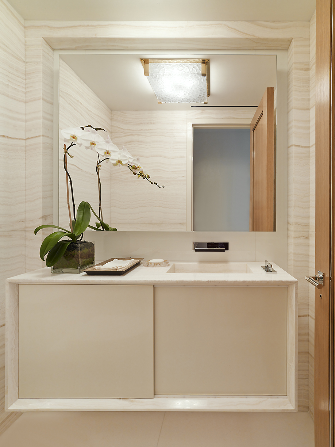Case Study of Classical Park Avenue
The goal of this Classical Park Avenue apartment renovation was to modernize the home while preserving key elements of its more classical aesthetic. In the entryway, arched ceilings were flattened for a more contemporary look, and the inlaid marble floor was reimagined to emphasize scale and grandeur.
The home’s living room now boasts plenty of daylight through pocketed window treatments, accompanied by seating that emphasizes comfort and space to entertain.
The original dining room, now in a different location, was converted into a family room that opens onto the living room with glass pocket doors. The room is clad in millwork and has a cove light for a soft glow, making for a
warm and bright room.
Once a dark galley space, the kitchen was transformed by combining adjacent spaces to allow room for an open, eat-in kitchen. With white and woven steel inlaid cabinetry, light now bounces freely throughout the space.
The bedroom maintained some of its traditional elements, complemented by more modern furniture bodies.
The walk-in closet, a signature design of Pembrooke & Ives inspired by a retail experience, features glass-paneled doors, illuminated shelving, and an island for added storage and counter space.
