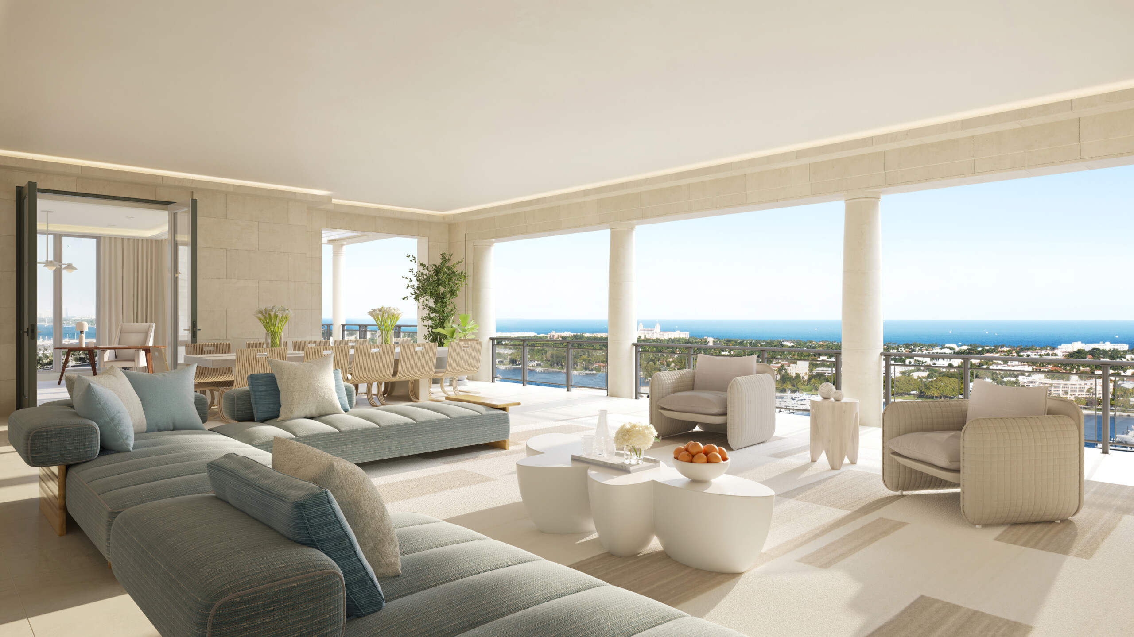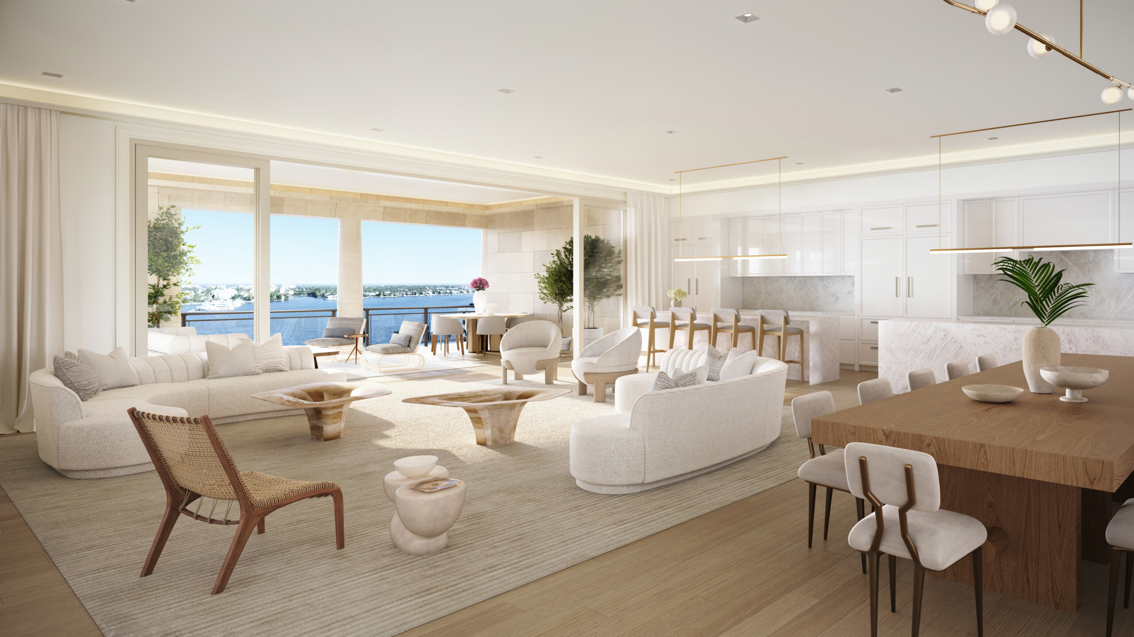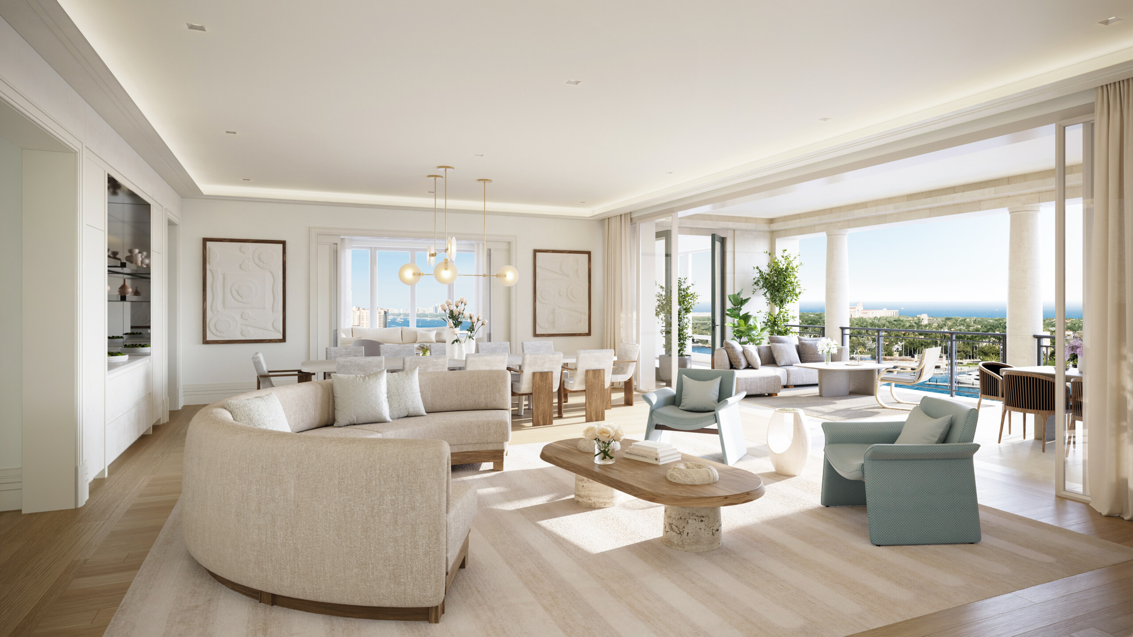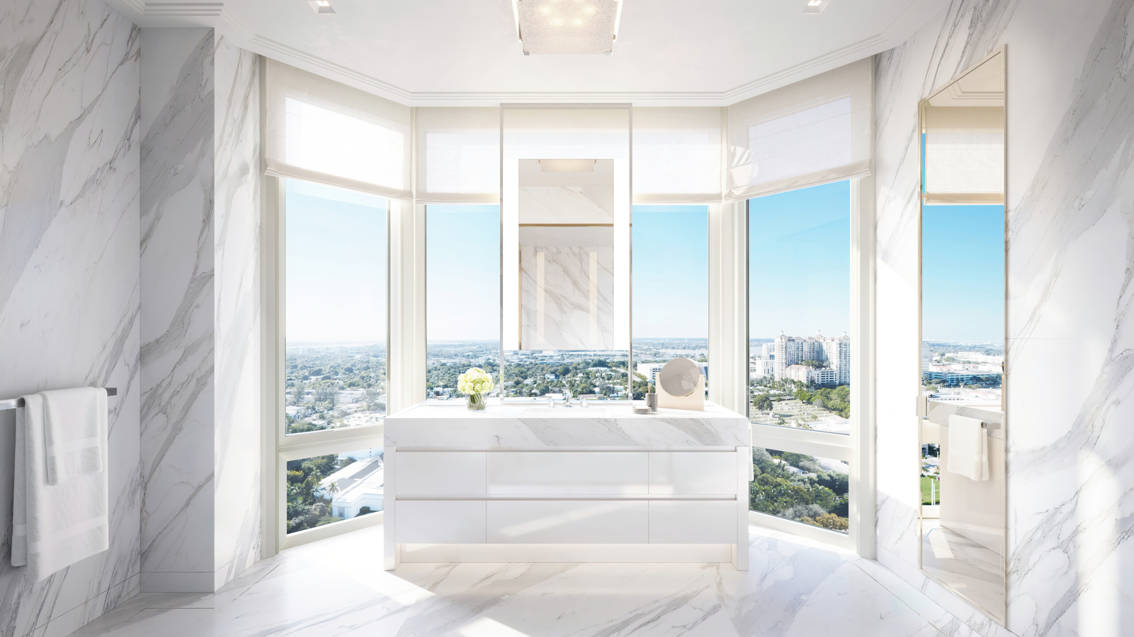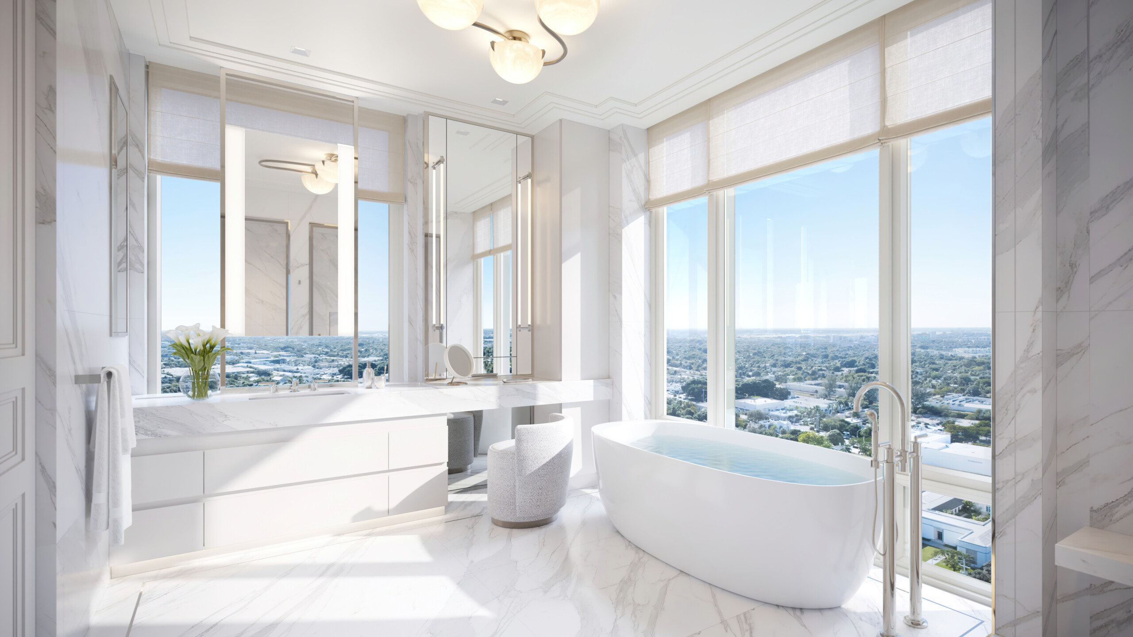A First Look at South Flagler House, Luxury Condominium Towers
We are thrilled to share a first look of South Flagler House, a new residential development on the Intracoastal in West Palm Beach, Florida. The project is being developed by Palm Beach-based real estate investment firm Frisbie Group, and global real estate company Hines, with architecture by Robert A.M. Stern Architects (RAMSA) and interiors by Pembrooke & Ives.
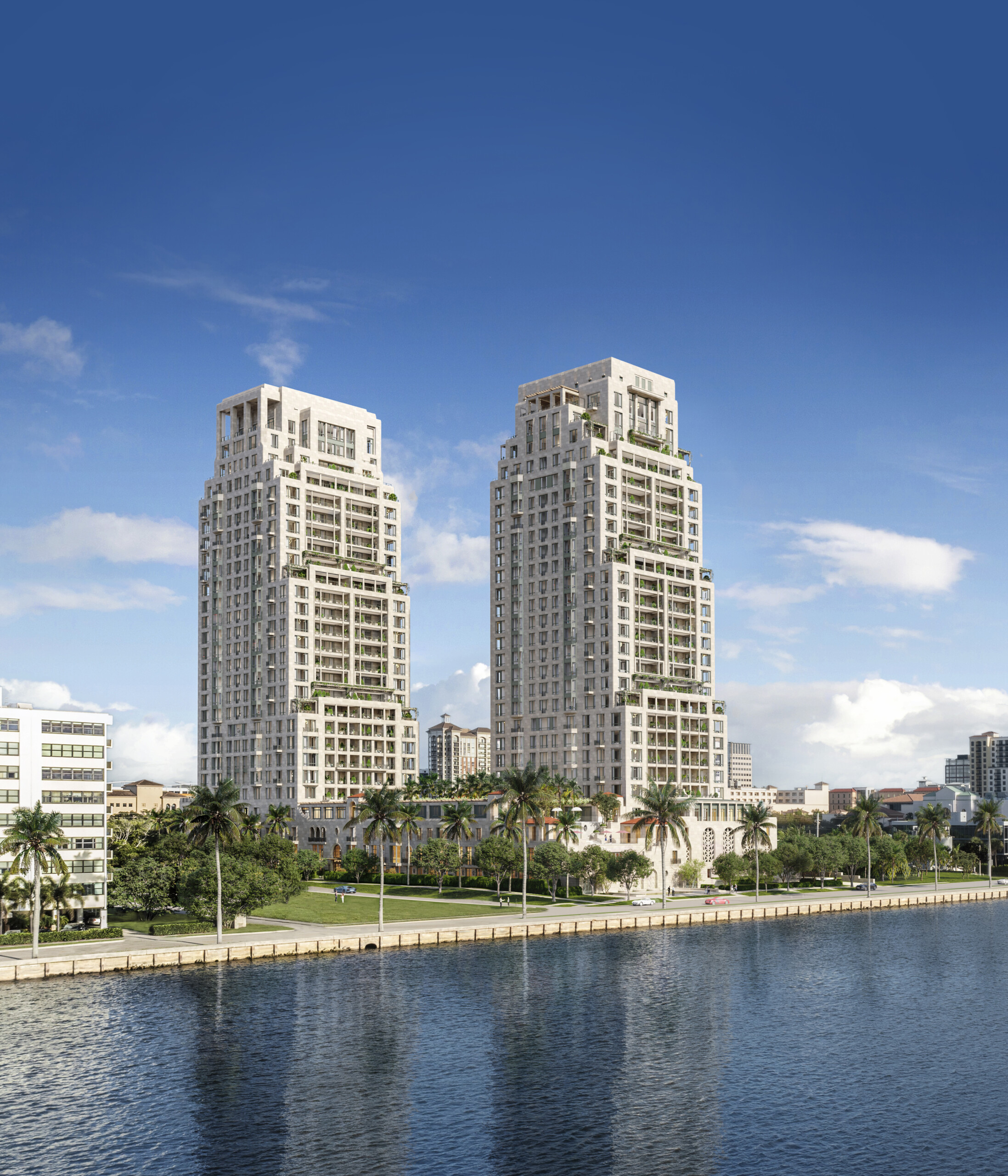
South Flagler House features two majestic, 28-story structures that rise from a base lined with stepped gardens and townhouses. We worked to masterfully blend the timeless character and elegance of Palm Beach while celebrating a prime waterfront location along Florida’s Gold Coast that provides endless unobstructed views of the water.
Residents enter South Flagler House by driving along a tree lined 365-foot private driveway, which leads to a circular motor court before entering a dramatically scaled, light-filled lobby.
The project features 89 carefully curated residences, ranging between three- to six-bedroom homes, townhouses and penthouses, as well as one seven-bedroom townhome. Pembrooke & Ives designed elegant interiors to showcase the residences’ expansive layouts and spectacular views.
“In every unit, we made sure there is nothing blocking your view to the east to ensure an ocean view for every buyer. The units are each a jewel box without being ostentatious,” says Brigitte Coleman, the lead Design Director for Pembrooke & Ives on the project.
Buyers of the units are presented with various color and material palettes that offer the opportunity to easily customize their home according to their own preferences. These palettes reflect the same level of refinement and luxury that we would select for our private clients.
The condominiums are mansions in the sky, gracious in scale with high ceilings, oversized windows, and grand outdoor spaces. South Flagler House residences start at $10 million and the two duplex penthouses are expected to begin sales at approximately $75 million.

“We have thought about the building holistically, from the moment you step out of your car to the moment you step into your home. The lobby, elevator, corridor and apartment will all feel like one cohesive space. We have also put a lot of focus on the ceiling height and scale of rooms to emphasize the grandeur. These are very impressive and luxurious spaces.”
– Andrew Sheinman, President, Pembrooke & Ives
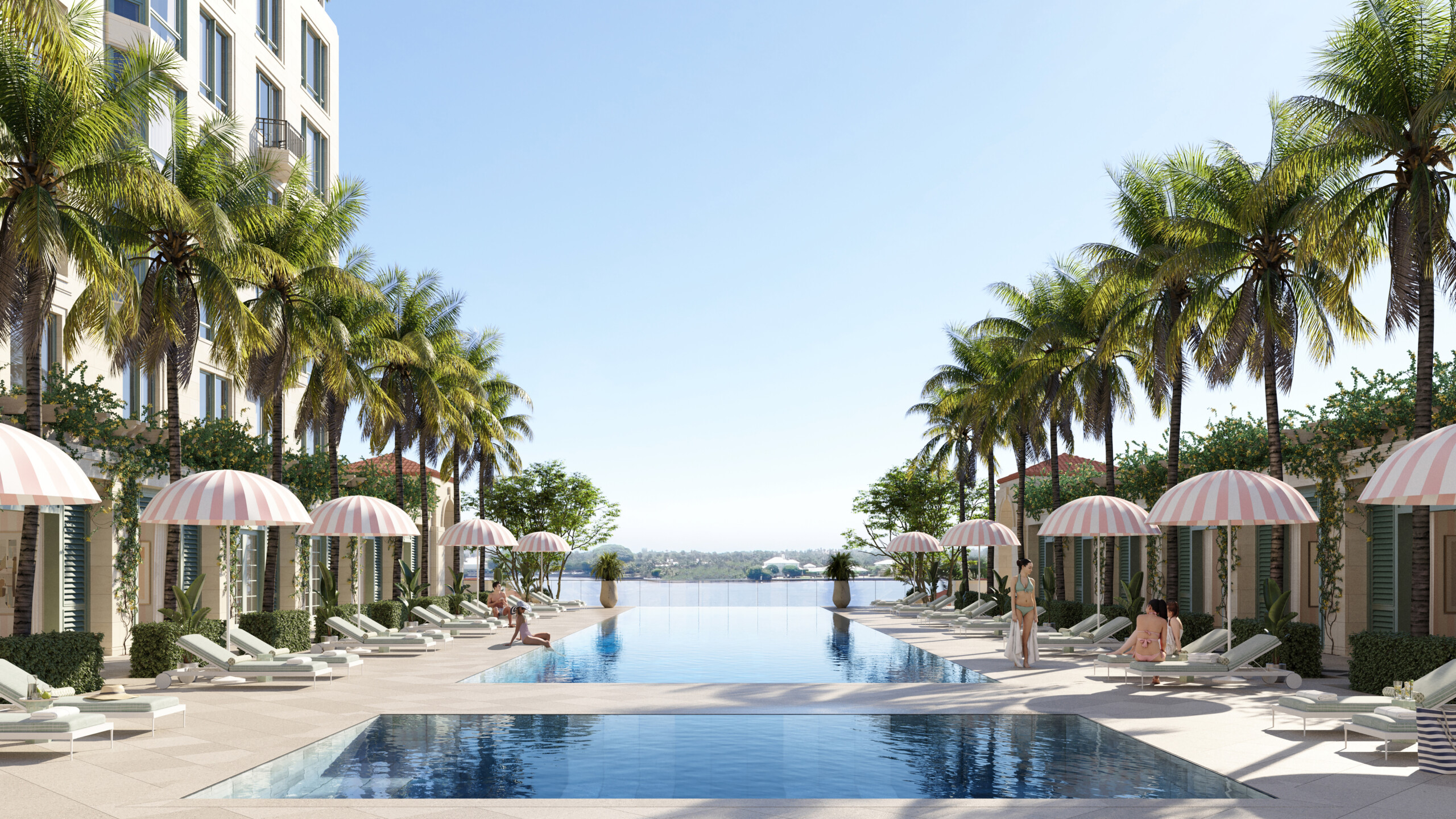
Residents will have access to a vast array of amenities, similar to those found at some of the world’s most exclusive private members’ clubs. Pembrooke & Ives has been intimately involved in bringing to life the robust amenity program that has been developed for every generation of resident, from an indoor pickleball court to a 25-meter lap pool to spas to a children’s craft room and sprinkler garden.

“I very much appreciate the limitless aspect of Robert Stern’s work and we had a lot of fun collaborating to bring this project to life. Our approach was to create an interior that is not too contemporary or too traditional but that will stand the test of time.”
– Andrew Sheinman, President, Pembrooke & Ives
South Flagler House is set to open in 2026.


