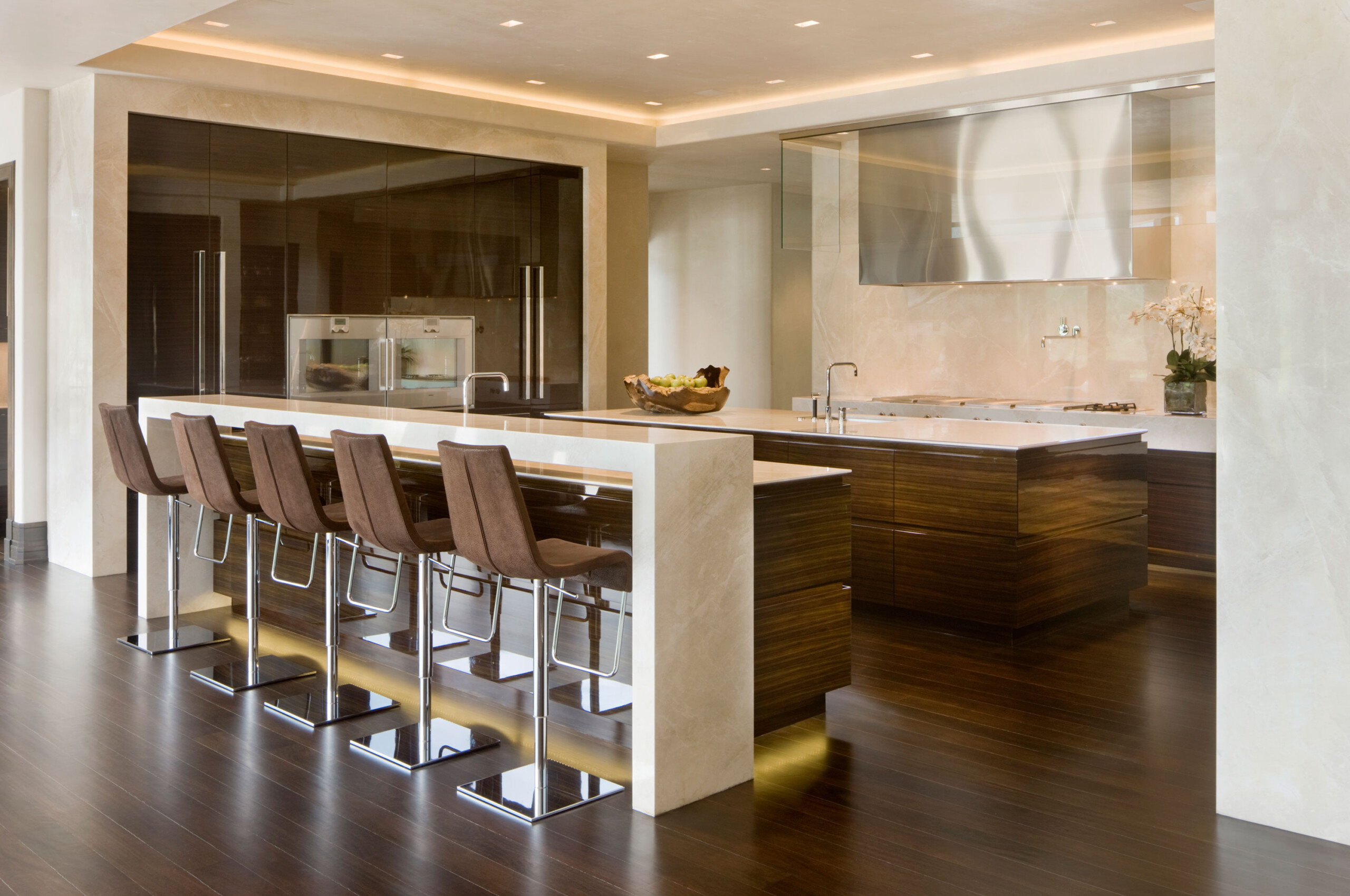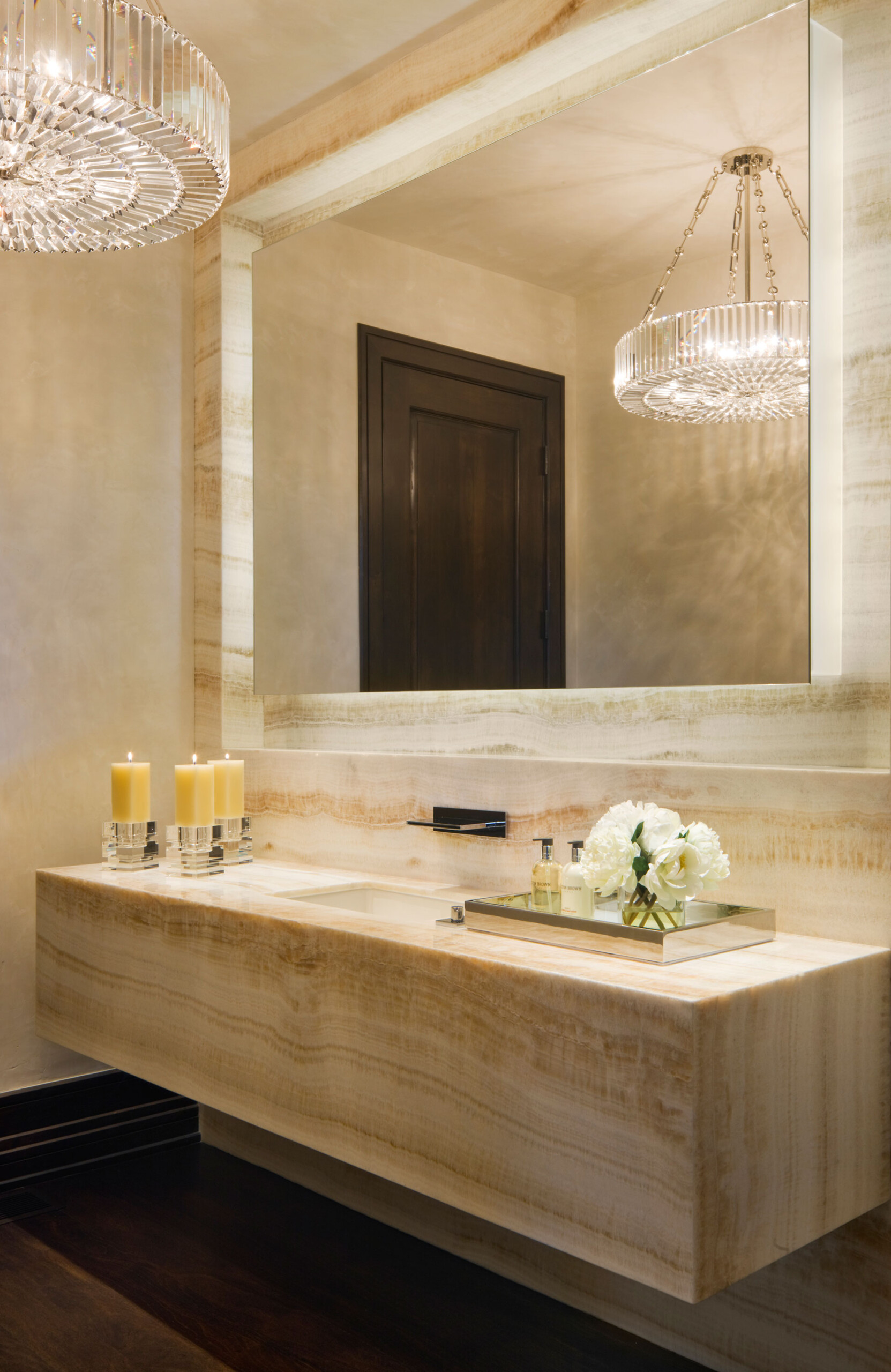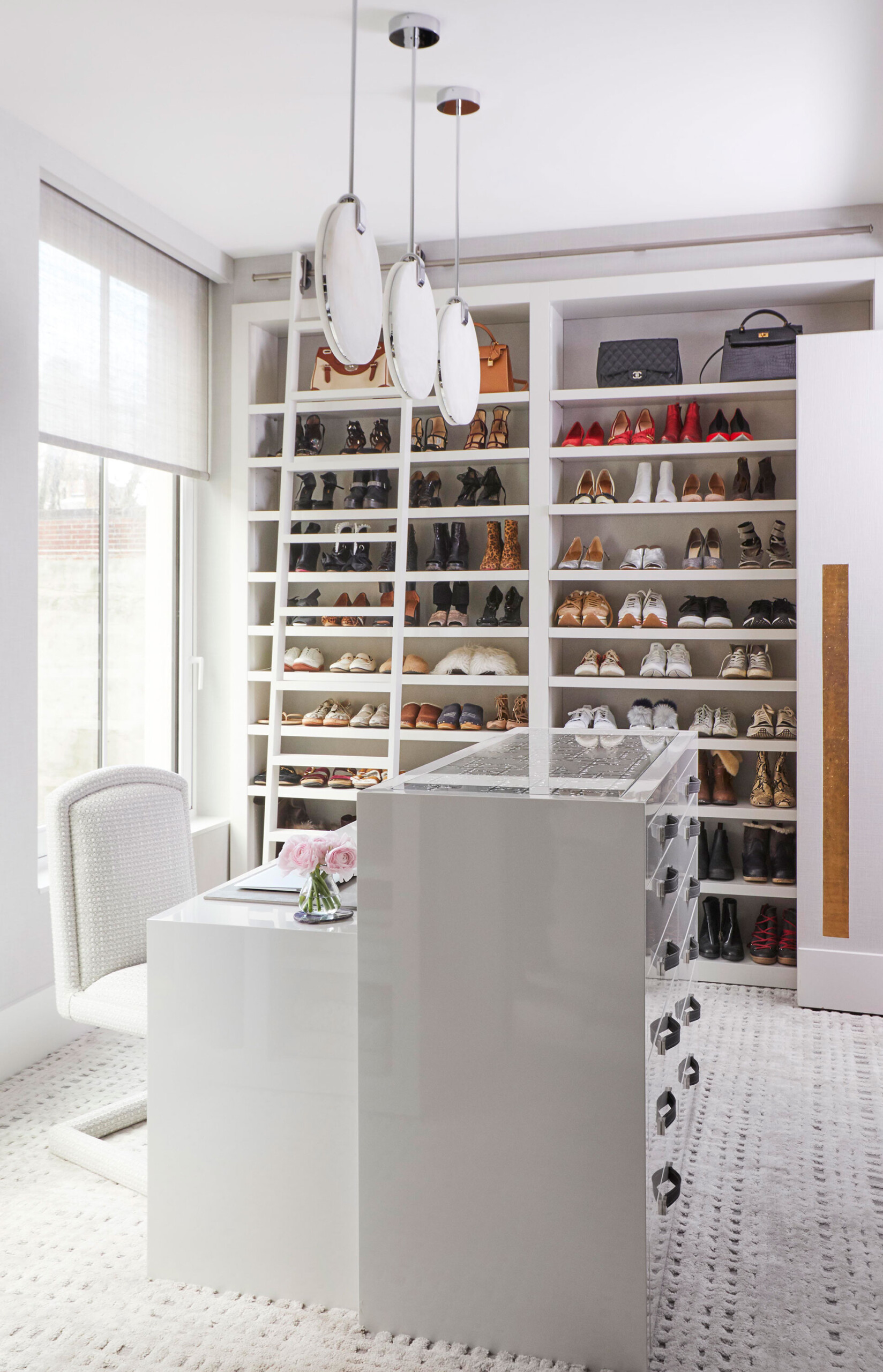FAQ: Recommended Heights for Countertops Throughout the Home
There are a few variables to determine the ideal heights your countertops should be. We’ve asked Maria Goudovitch, a Senior Designer at Pembrooke & Ives, to put together her recommendations for countertop heights by space.

Kitchen Islands
For kitchen counters and islands, the typical countertop height is 36 inches, as most appliances are designed to fit within these constraints. For someone who is shorter, the height can go a bit lower to 34 inches for easier accessibility. This has only recently become a viable option as brands now offer ADA-compliant appliances that are lower in height and therefore compatible with a lower counter. In some instances, we also like to utilize these lower appliances with standard 36-inch counters which allows space to install a thick stone apron above the appliance for a more luxurious design.

Bar-Height Dining
For a room with higher ceilings, consider installing a 42-inch high U-shaped stone waterfall layered over a 36-inch island, as shown in our Willoughby Way kitchen. This creates an interesting composition and a layer of separation between the kitchen and dining areas. For a standing bar, more often found in commercial spaces, the height may be raised to 45 inches.

Bathroom Vanity
A bathroom vanity is typically 34 inches high. However, users with back problems may request taller vanities be specified, as bending down or hunching over can be be problematic for them. In these cases, we create a 36-inch high vanity. When using a vessel sink, we will drop the counter height to maintain the sink’s edge at 34 inches from the floor.

Walk-in Closets
Closet countertops can range from 30 to 45 inches, depending on the scale of the space and storage requirements. Generally, 34-inch counters are the most convenient height, but one may choose to install a higher counter to accommodate an extra row of drawers. For an integrated make-up vanity, the tabletop is installed at 30 inches for a comfortable height to pull a chair up to, as seen in the Leonard Street closet.
While there are recommendations that can be used as a guide, each project and client has its unique conditions which have to be considered when making design decisions. At the end of the day, there is no one-size-fits-all option.
About the Author
Maria Goudovitch is a classically trained architect from Europe with a Master’s degree in Civic Architecture and Urban Planning. She found her passion in the intricacies of interior architecture. Maria has completed a variety of projects in development, residential, hospitality, retail, corporate, and even religious sectors, giving her the ability to create a range of solutions for any type of client program. She strives for an intricate balance in each space she designs, where form meets function and art meets utility.