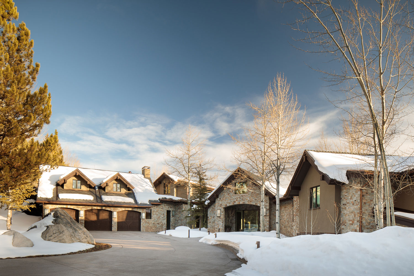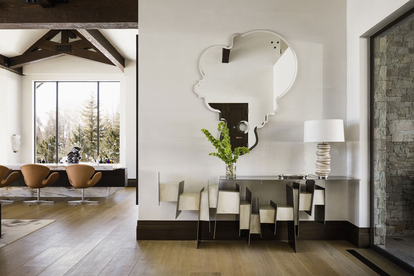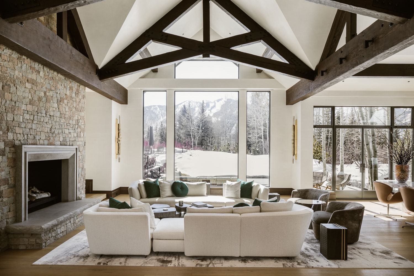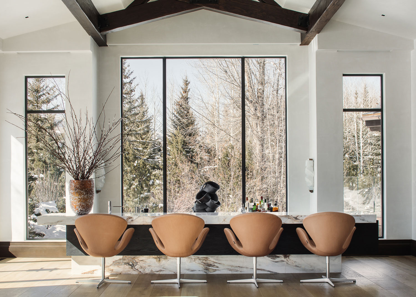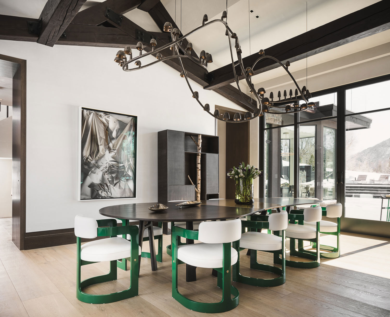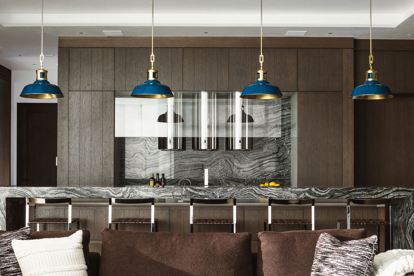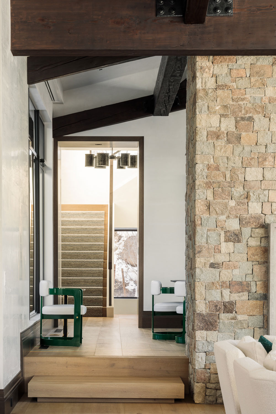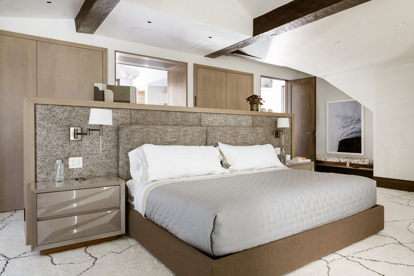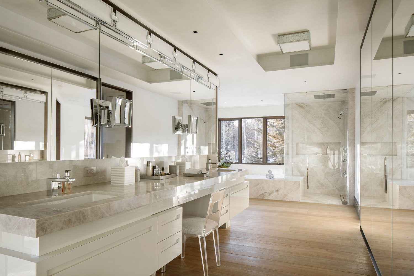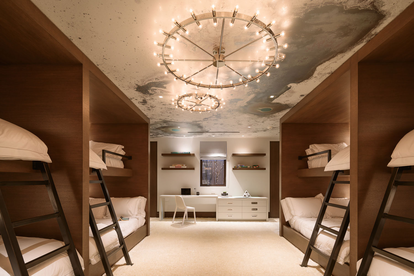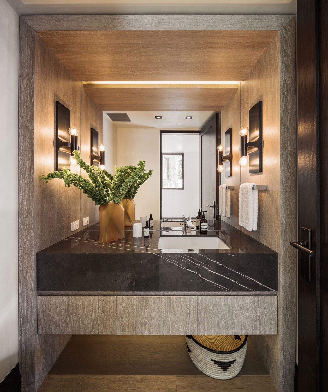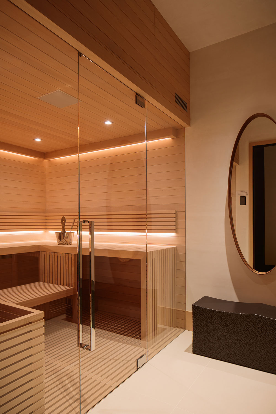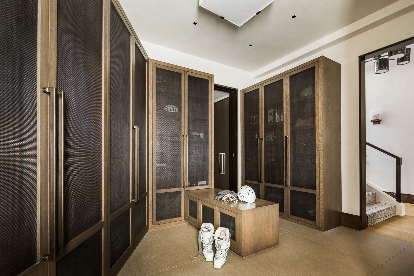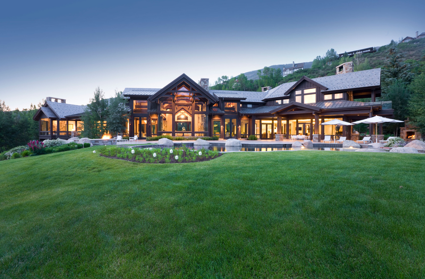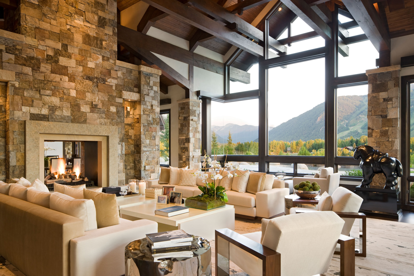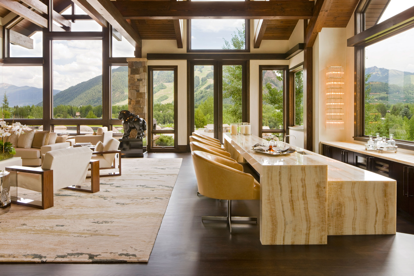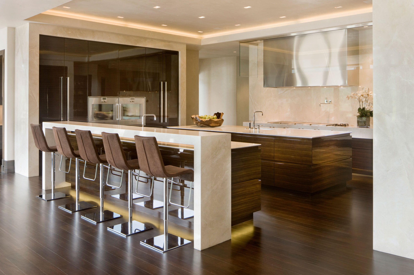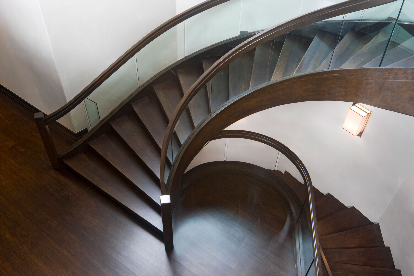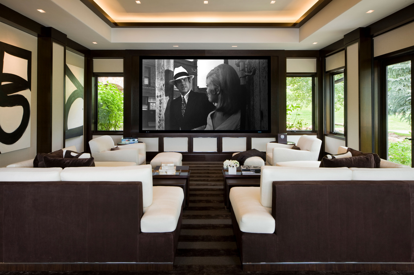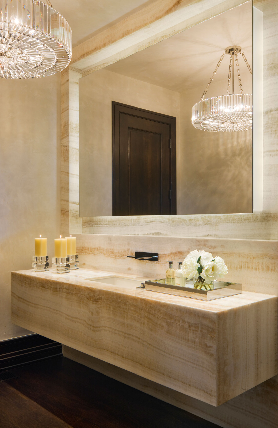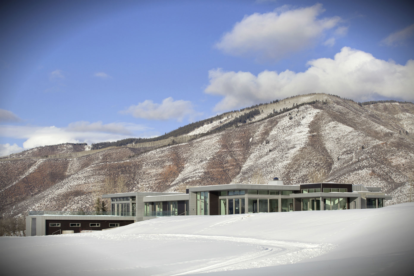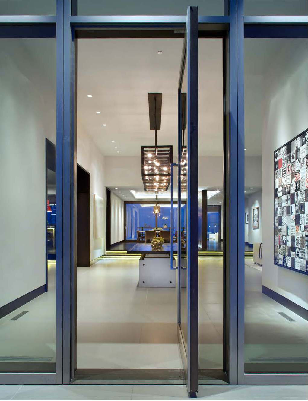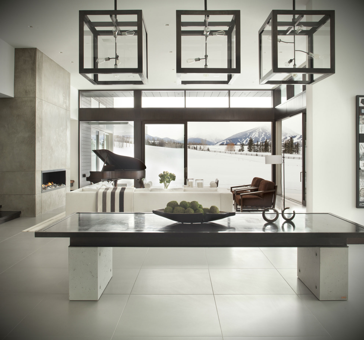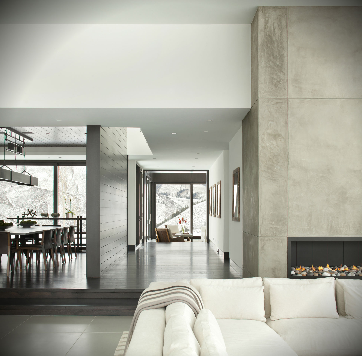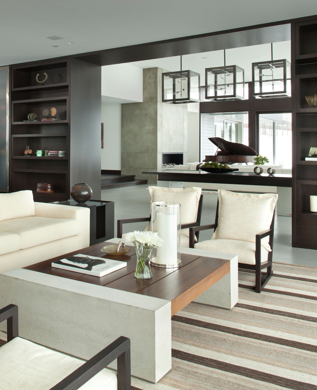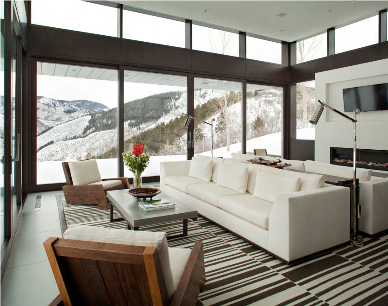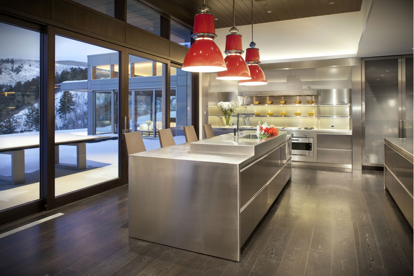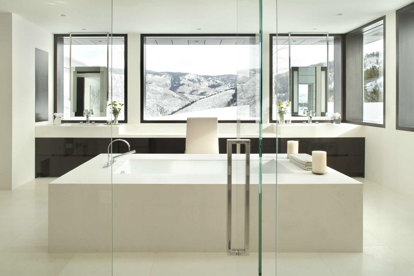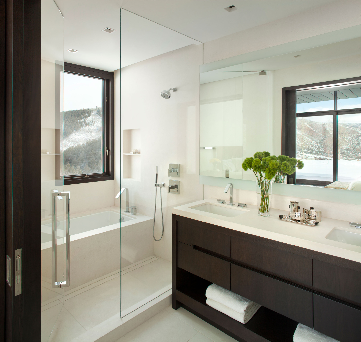3 Interior Design Projects in Aspen, Colorado
When designing a home, it is crucial to take into consideration the project’s geographic location and setting within the landscape. The mountain views and picturesque nature surrounding these Aspen homes were driving forces for the materiality, color palettes, architectural detailing, and furniture layouts. Though these homes each take on their own aesthetic and style, they all aim to unify the landscape with the interior in their unique way.
1. Red Mountain
The Red Mountain project was a renovation of an existing home completed in partnership with Charles Cunniffe Architects. The 15,000 square-foot home features 9 beds, 9 baths, and 3 powder rooms, not to mention the in-house sauna and 8-person bunk room for an ideal holiday getaway in the mountains.
The home was designed for a young family that loves to entertain in a casual way, so they wanted each space to feel comfortable and easy to live in. The design was stripped back and large windows were installed to take in the expansive views. Traditional materials for mountain homes were used, but in a more refined and tailored way. The thoughtful juxtaposition of materials was crucial—using chiseled stone against polished marble. Natural materials like the stone and wood beams brought an element of the outdoors in, while the strong geometry and clean lines kept things feeling modern.
2. Willoughby Way
The Willoughby Way home offers a transitional design set into the mountains. The 22,000 square-foot home features 8 bedrooms, 8 bathrooms, and 2 powder rooms and was also renovated in partnership with Charles Cunniffe Architects. The living room provides ample seating options adjacent to a marble bar as well as a custom home theater to create a setting perfect for entertaining guests.
This home was designed for a couple who live in a formal, more traditional way. They wanted a contemporary design that felt glamorous with the architecture being properly respected by using clean lines and luxurious materials. A sophisticated onyx stone was used alongside warmer tones of wood and metal with soft lighting to create more intimate spaces. The home’s design is both comfortable and elegant, with layers of materials and textures that give it richness.
3. Modern Mountain
The Modern Mountain project is a contemporary renovation in partnership with Rowland & Broughton. The 13,000 square-foot residence features 8 bedrooms, 10 bathrooms, and 1 powder room. The minimal design celebrates the view beyond the floor-to-ceiling windows throughout. During the winter months, the space focuses on sitting warmly indoors by flickering fireplaces while enjoying the rolling snowy hills. During the summer, reflecting pools, waterfalls, patios, and terraces are used for entertaining and immersing guests in their surroundings.
Furniture with modern and minimal shapes were installed to feel refined and robust without directing attention away from the exterior. “We aligned the furnishings in context with the surroundings, using a lot of organics and natural dyes,” Andrew Sheinman says. “With so much glass in the house, it creates a barrier-free situation in terms of the visual to the nature outside.”
