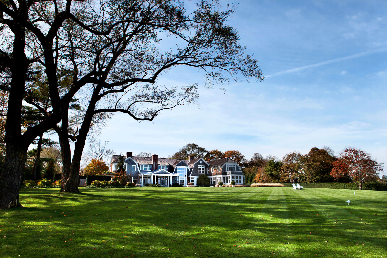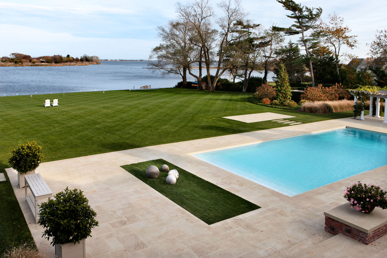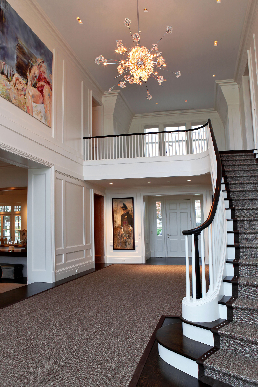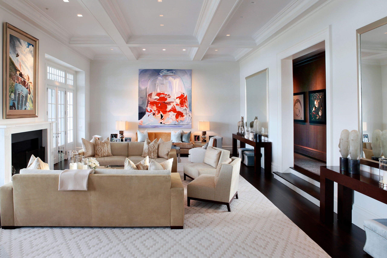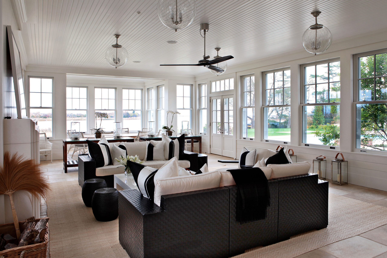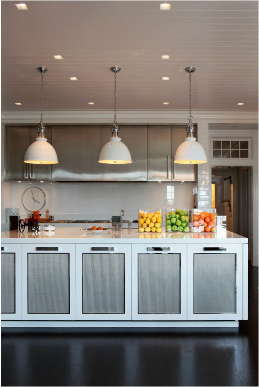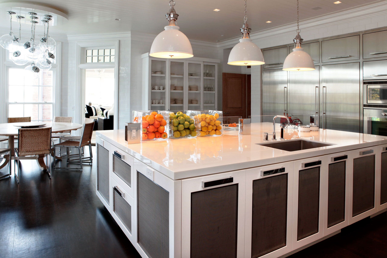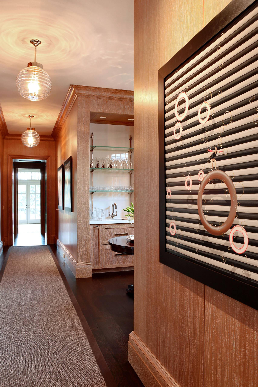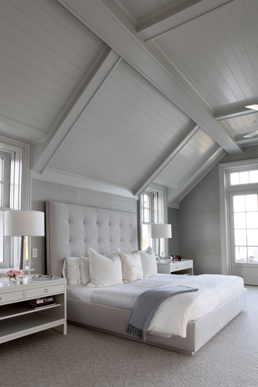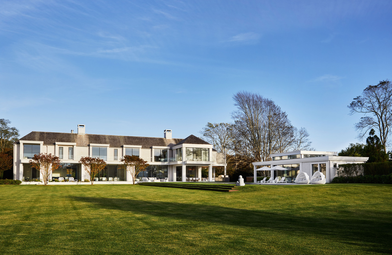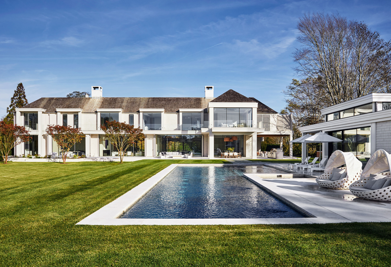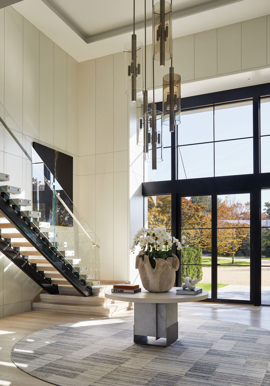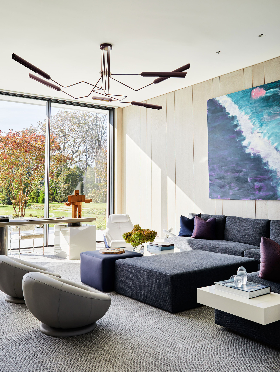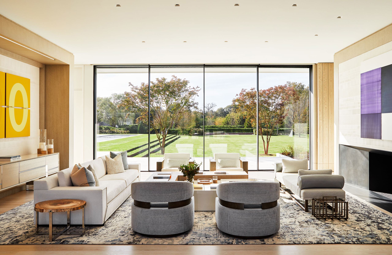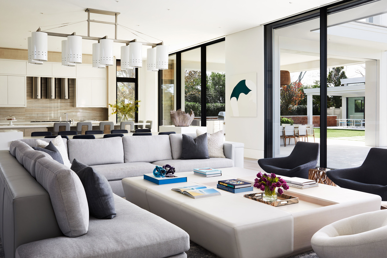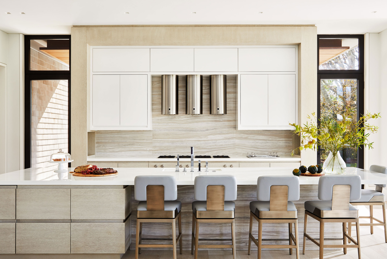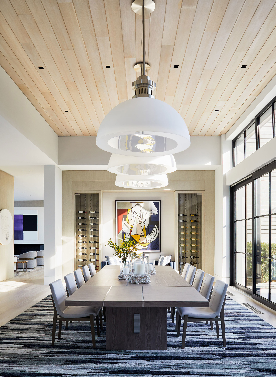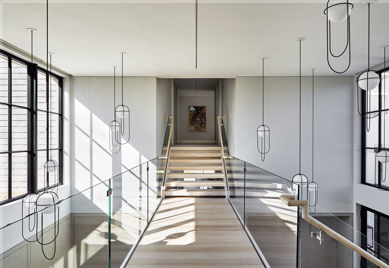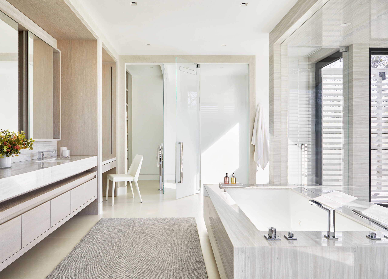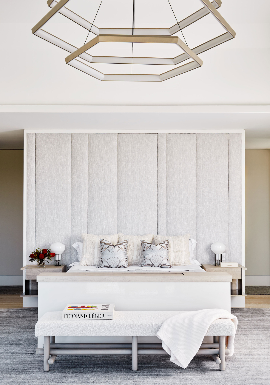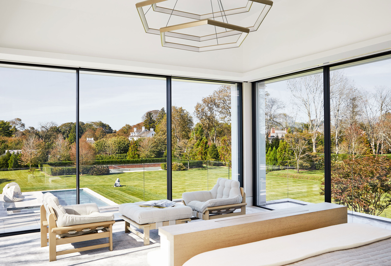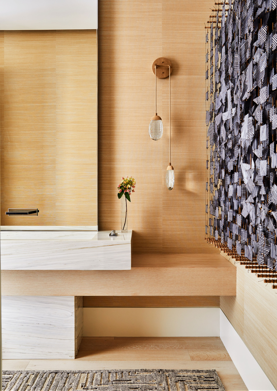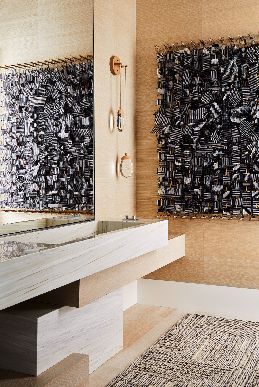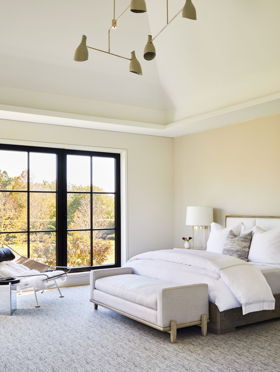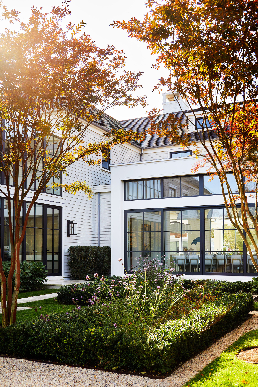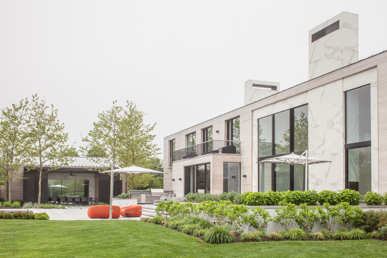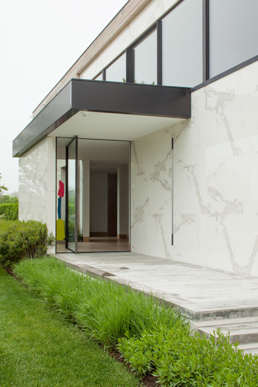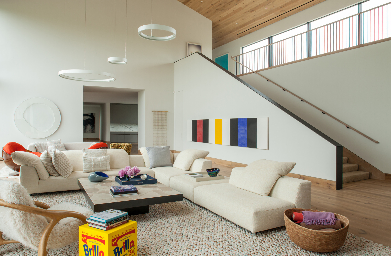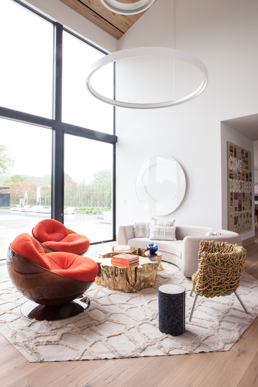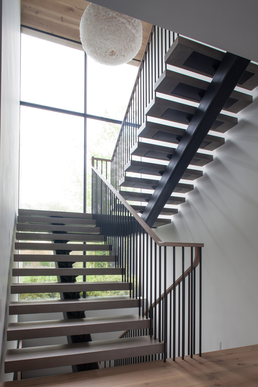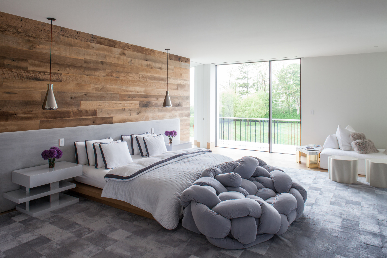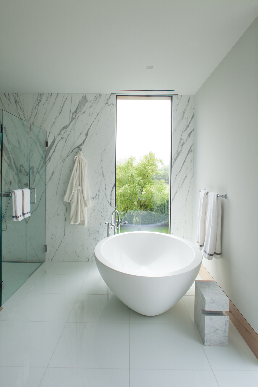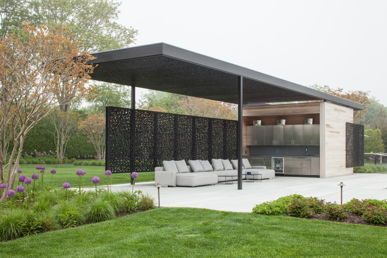3 Luxury Projects with Hamptons-Style Architecture
Pembrooke & Ives has designed dozens of projects throughout The Hamptons, ranging in style from the traditional shingle homes of the area to very contemporary, newly-constructed homes with features such as glass curtain walls and jewel box pool houses. We’ve gathered a few of our favorite projects to showcase the range of unique and notable homes stretching from Southampton to Watermill.
1. Watermill Cottage
One example showcasing the quintessential Shingle-style architecture of the Hamptons is this sprawling Watermill estate. The transitional interiors of the Watermill Cottage feature a neutral palette of browns and beiges paired with warm woods and plush fabrics. Some spaces, such as the kitchen, are a contemporary juxtaposition when compared to other spaces such as the more traditional sun room with its ship-lap ceiling.
2. Southampton Estate
The Southampton Estate twists a classic Hamptons style into a new, but familiar, realm that is both contemporary and comfortable. The 17,000 square foot home features an open floor plan and floor-to-ceiling windows, allowing natural light to flood in. The interiors pair textures and materials that make the home conducive to year-round living. Such materials include wood and plaster, as well as linens paired with mohair. The uncluttered spaces make for easy living without defining the interior too much for any particular season.
3. Quimby Residence
The Quimby Residence evokes modernism through sleek design. The 10,000 square foot home welcomes one through its glass pivot entry door into a home of fine materials, floor-to-ceiling windows, and pops of bright color. The curvature of the furniture and curated modern art collection soften the angular architecture. The property has extensive outdoor living and dining spaces that carry through the language of the home’s modern interior. These spaces are thoughtfully designed to prioritize comfort, including ensuring there is shade throughout the day.
