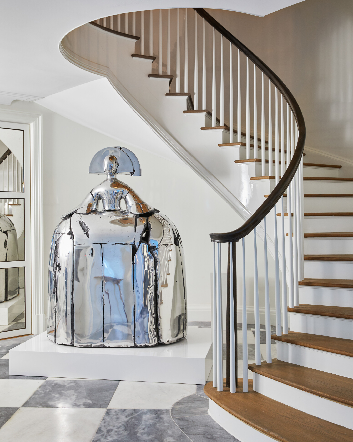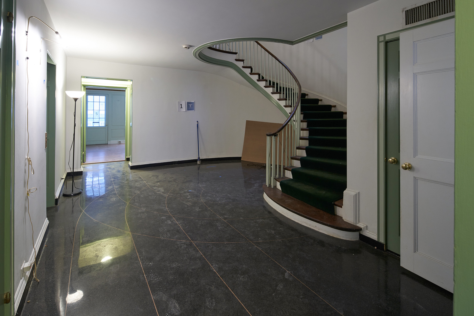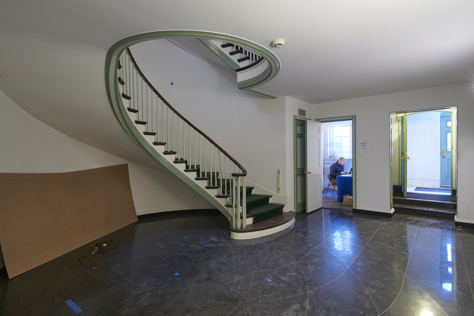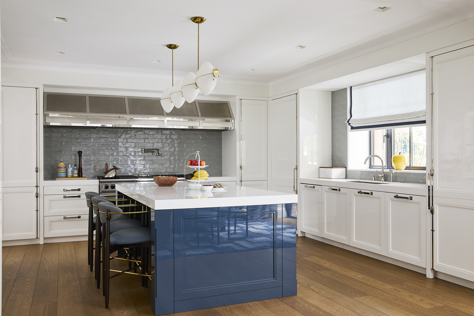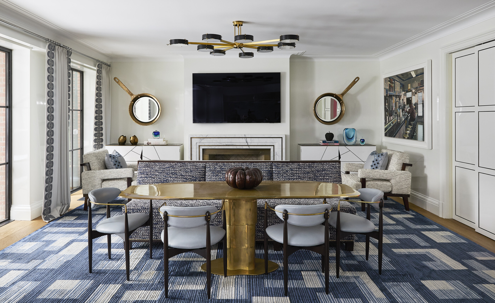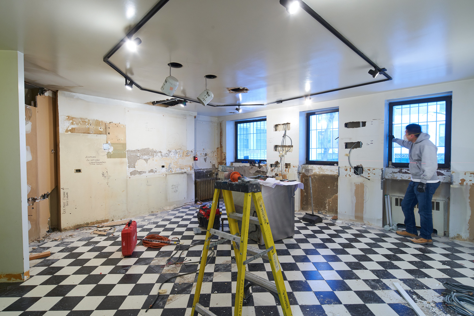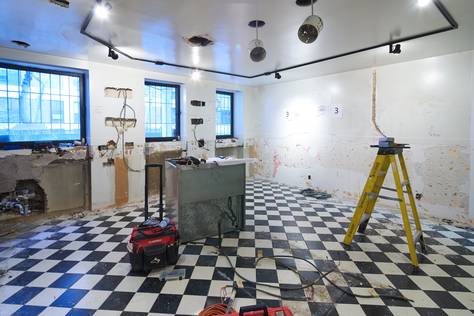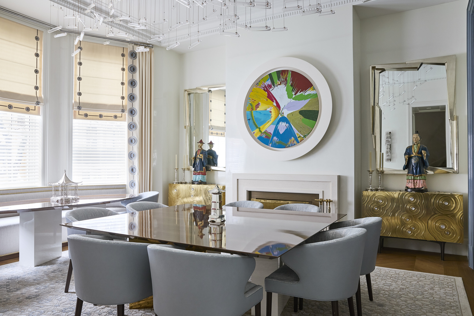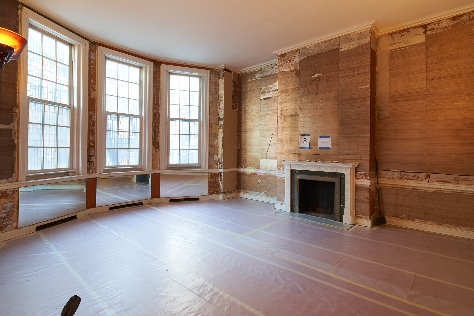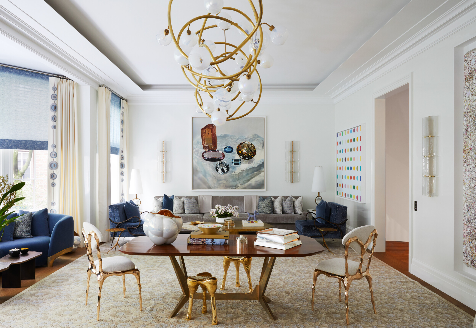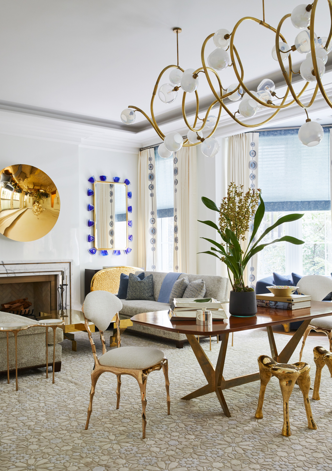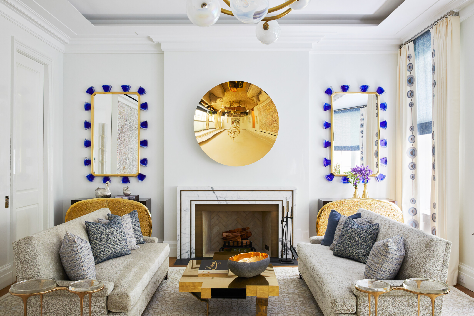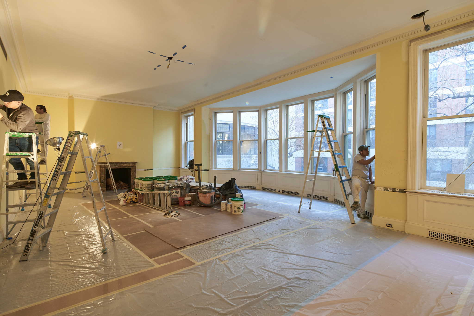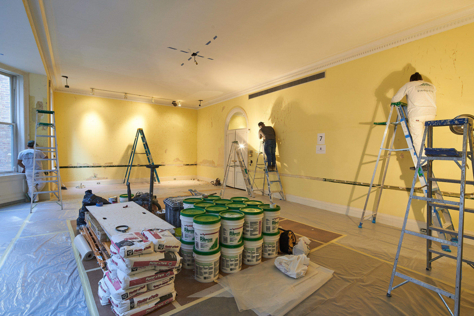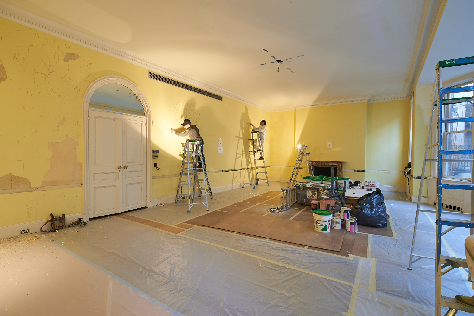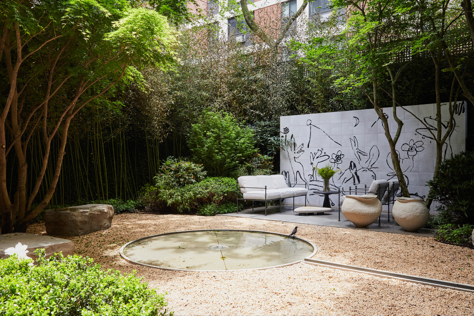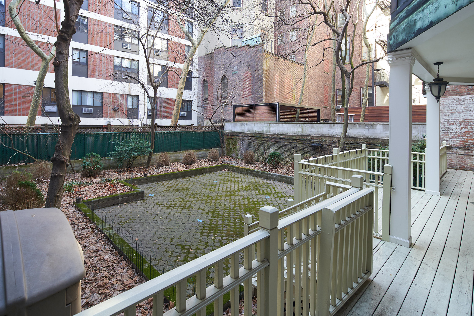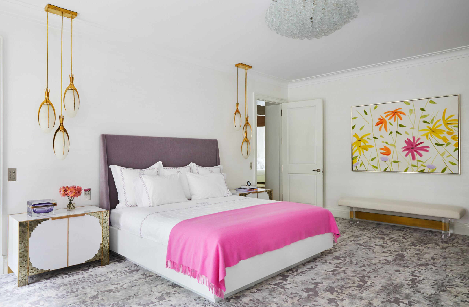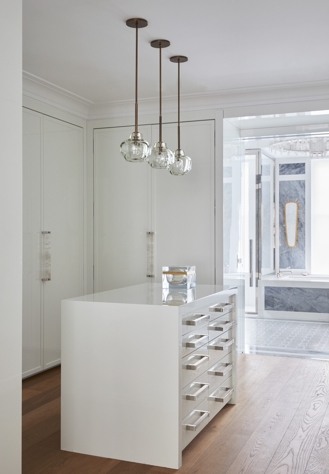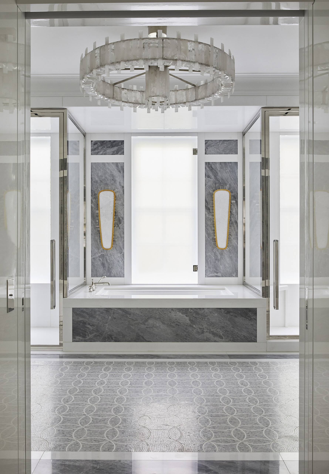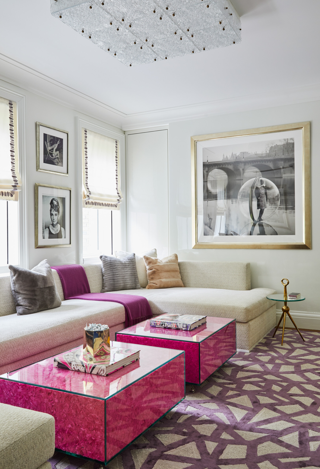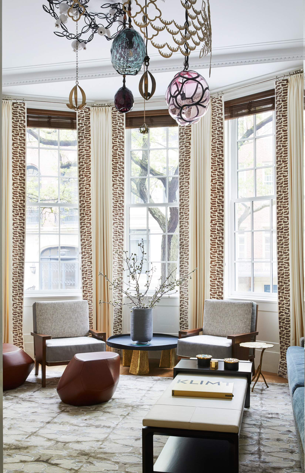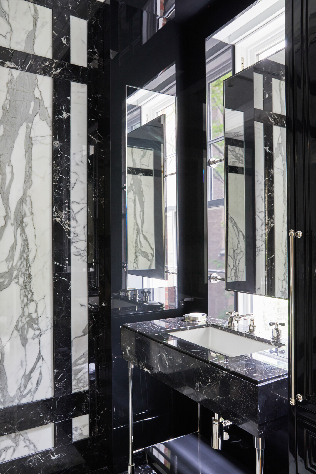Case Study of Gold Coast Townhouse
The Gold Coast Townhouse captures a seamless blend of Modern American glamour and architectural legacy. Reimagined initially in the 1920s by the esteemed Cross & Cross architectural firm in the neo-Federal style, the renovation of this residence reflects Pembrooke & Ives’ dedication to luxury and craftsmanship. The clients imagined a design that honors the home’s rich history while infusing each space with a vibrant, contemporary spirit. This vision unfolds across a thoughtfully curated interior, where bold furnishings and art meet classical symmetry, creating a sophisticated interior.
Entry Foyer
The spiral staircase, an original element of this remarkable townhouse, is a main feature that elegantly connects all six levels. In reimagining the foyer, our goal was to enhance this architectural element. We raised the ceilings and opened surrounding walls, allowing natural light to cascade through the space. The black marble flooring was replaced with a timeless checkerboard marble, seamlessly bridging the home’s historical and contemporary influences. At the base of the staircase, the Reina Mariana sculpture by Manolo Valdés is a striking focal point.
Kitchen
In the kitchen, a once-dated linoleum checkerboard floor gave way to sleek hardwood, transforming the space into a warmer, more inviting space. The clients envisioned a classic, streamlined kitchen where they could cook, host, and entertain effortlessly. By removing a dividing wall, the kitchen now connects directly to a breakfast and family room, creating a cohesive, open space tailored to modern living.
Dining Room
Graced with exquisite bay windows, this room was transformed into an elegant formal dining space with a distinctive layout that elevates its versatility. Anchoring the room is a custom square dining table by Pembrooke & Ives, comfortably seating six guests. An elliptical table with a built-in booth is nestled within the bay window, offering an intimate and flexible arrangement for various dining experiences. The fireplace was modernized to align with the room’s contemporary furnishings, crowned by a captivating piece by Damien Hirst above the mantel. Overhead, the Flylight chandelier by Drift Studio adds an artful, ambient glow, completing the room with a refined touch of sophistication.
Living Room
Spanning an impressive 40 feet in width, this townhouse offers expansive rooms that present a unique opportunity for creative furniture arrangements. This room is divided into three distinct yet complimentary seating areas. Unifying the three areas is a custom light sculpture by Jeff Zimmerman that elegantly spans the ceiling, weaving together each element in a cohesive, visually captivating display.
Outdoor Haven
A backyard of this size is a rare treasure in New York City, making this home all the more extraordinary. We aimed to create a tranquil garden amid the urban landscape, where tall bamboo and Japanese maples allow the space privacy and natural beauty. An inviting lounge area stands out against the lush greenery, and a fountain, with its calming sounds, enhances the garden’s zen ambiance. To add a distinctive artistic element, a commissioned mural by Annie Morris graces the garden’s edge, providing a unique backdrop.
